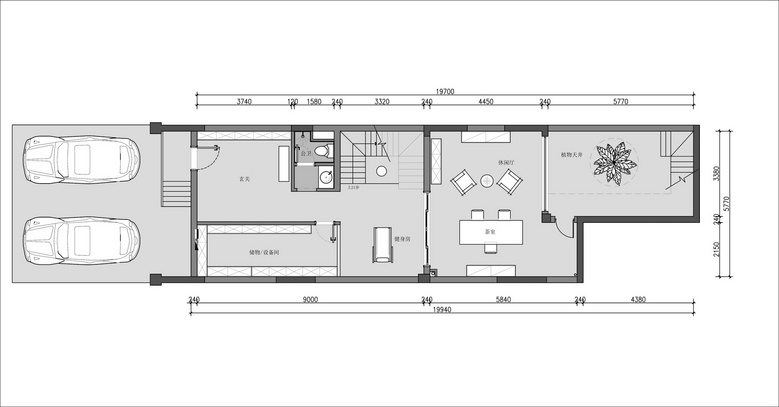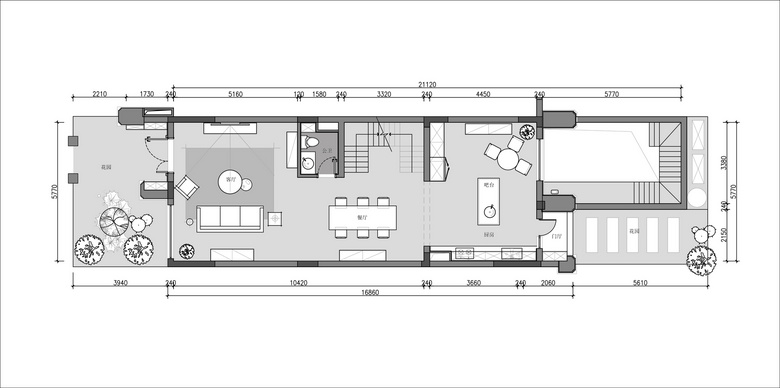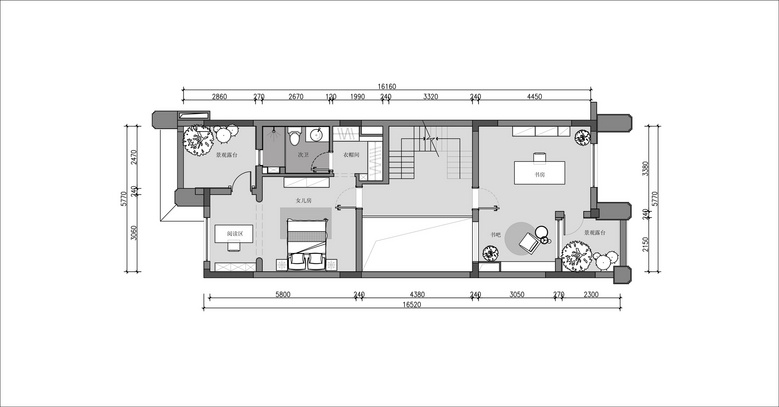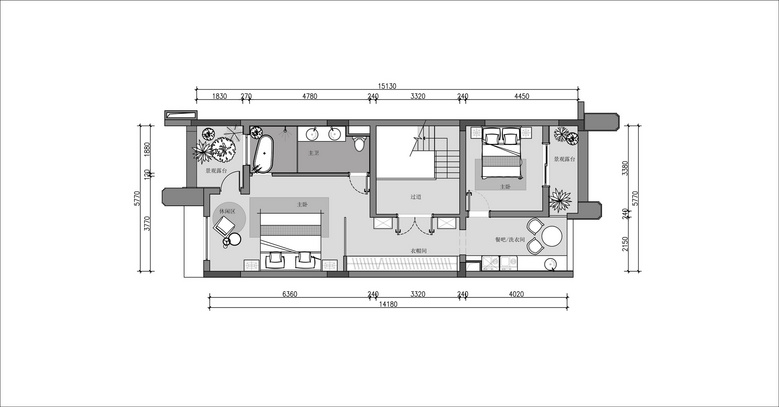
- 负一层平面布置图 -

- 一层平面布置图 -

- 二层平面布置图 -

- 三层平面布置图 -
空间划分 Space division
空间功能划分上,在负一楼把原本需要室内上台阶的部分移到车库,把一楼的部分花园挖下去一部分做采光,让休闲厅、茶室也能享受到花园的景观。
In terms of space function division, on the negative first floor, the part that originally needed indoor steps was moved to the garage, and part of the garden on the first floor was dug down and part of it was used for lighting, so that the leisure hall and tea room can also enjoy the garden landscape.
一楼是主要设立客厅、餐厅和厨房,厨房设立了一个小餐桌,方便夫妻两人吃饭时用餐。同时,将餐厅挑空,书房衔接餐厅的地方开一扇上推窗,增加互动性。
The first floor is mainly composed of living room, dining room and kitchen. The kitchen has a small dining table, which is convenient for couples to have meals. At the same time, the dining room is empty, and a push-up window is opened where the study connects to the dining room to increase interactivity.
二楼为书房和小孩房,每个房间都设立了景观露台。
The second floor is a study room and a children's room, and each room has a landscape terrace.
考虑到男业主平时工作回家较晚,为不打扰女业主休息,三楼采用双主卧设计,这不是疏远而是对对方的尊重。为了保持分开之后的衔接,发现女业主有做早餐的习惯,则临窗设计了早餐吧,为夫妻俩开辟专属独有的交流空间。
Considering that the male owner usually works late and comes home late, in order not to disturb the female owner's rest, the third floor adopts a double master bedroom design, which is not alienation but respect for each other. In order to maintain the connection after separation, and found that the female owner has the habit of making breakfast, a breakfast bar was designed by the window to open up an exclusive communication space for the couple.