ARCHITECT
设计师:湛秀芳
张成室内设计主案设计师,致力于打造整洁明朗有质感的空间。开放的设计思想与理性结合,作品展现强大中性力量。
Graduated on December 13, 2021“如果你让受过教育的人描述诗歌、艺术或音乐的意义,这是一个可塑性极强的四改三户型,次卫的原位置靠近厨房餐厅不被业主喜欢,因此我们从改版布局的多个平面里确定了最终的这个布局。还记得项目开始之初我们的调性也在纠结中持续跟进,夫妻两的喜欢调性不太一样又想为互相喜好考虑,那种都可以又都否定极度让我碰壁。到后面男业主退出参与,决定权交在了女业主莎莎和我的手里,慢慢又漫漫,等到了这套房子毕业。还值得一提的是,这套房子的呈现周期参与了我的整个孕期和莎莎的整个孕期,我们从聊设计装修及选材到生活的种种.....This is a highly malleable three-bedroom model, the original location of the secondary bathroom near the kitchen and restaurant is not liked by the owners, so we determined the final layout from the revised layout of multiple planes.缩小原玄关尺寸 让厅的比例方正。增加生活阳台的使用空间,让全部的洗衣晾晒、清洁用品得以分区整理。主卫双窗户,将其一分为二,主次卫两个卫生间,原次卫舍弃,将落水管隐藏到改后的墙里。横向推动墙体,借用飘窗和空调外机让房子里每个空间都独立方正且满足合理使用和储物。
将现代与轻法式结合,线条是贯穿整个空间的经典装饰元素。硬装底色色系统一 主沙发橙色跳色丰富空间。普通的材质,精致的摆件搭配也可以充满美感。客厅与开放式书房形成家里的横厅。与邻居家共用一半的空调外机被利用起来,书房靠近窗边抬高150MM使空间围合起来,小朋友喜欢这样有安全感的角落,这里也做了一面黑板漆同墙面颜色,玩具、绘本的收纳在同书房柜一面的墙面增加成品架,也方便后期变动。区域的划分除了家具的摆放和抬高还因为梁结构做了平拱。平拱造型的直角面倒圆角处理,底部留足了高度让踢脚线得以贯穿。
The division of the area is not only the placement and elevation of the furniture but also the flat arch of the beam structure. The rectangular surface of the flat arch is rounded and the bottom is left high enough for the skirting line to run through.
橙色和墨绿色是空间跳色的主体色,它们互补又在纯度上统一,同样有质感给家里增添了一份静谧且稳定。Orange and blackish green are the main body color that the space jumps lubricious, they are complementary and unified on purity again, had simple sense to add a quiet and stable to the home likewise.
坐在书桌前,主沙发正面视线可及的是电视墙面,双弧形的造型突出主体,白色质感漆选用最小颗粒感,两侧米灰色的墙面做石膏线造型,用材质和明度来自然区分墙面功能。橙色真皮主沙发搭配棉麻贵妃椅,舒适度拉满,旁边放置一个白色人造纤维铁艺单椅,提升整个空间的轻盈感。不易挪动的圆润石材茶几与餐桌吧台相得益彰很少呼应,柔和空间的同时家里有小孩宠物也不用担心打扫的问题。
The modelling of double arc highlights main body, the metope of rice gray on both sides does plaster line modelling, chair of imperial concubine of collocation of yellow dermal advocate sofa, white sheet chair is placed on the side. The immovable end tables complement the table bar.
阳台打通的好处之一让阳光与室内更亲近。家的场景,可变因素可以在家具的调场里体现。贵妃椅挪到窗前靠墙面,线条被微微遮挡,不用做过多装饰 就静静在那里或小憩片刻,生活的温馨随时可以有。One of the benefits that the balcony gets through lets sunshine and indoor closer. The scene of the home, variable element can be reflected in the adjustment field of furniture.
second
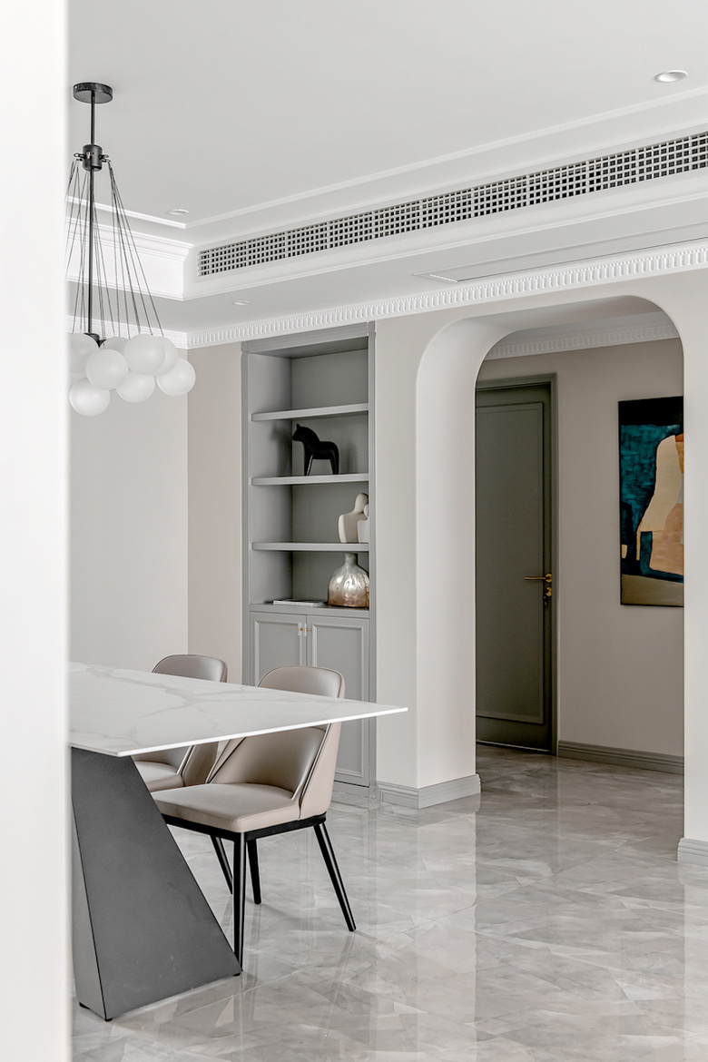
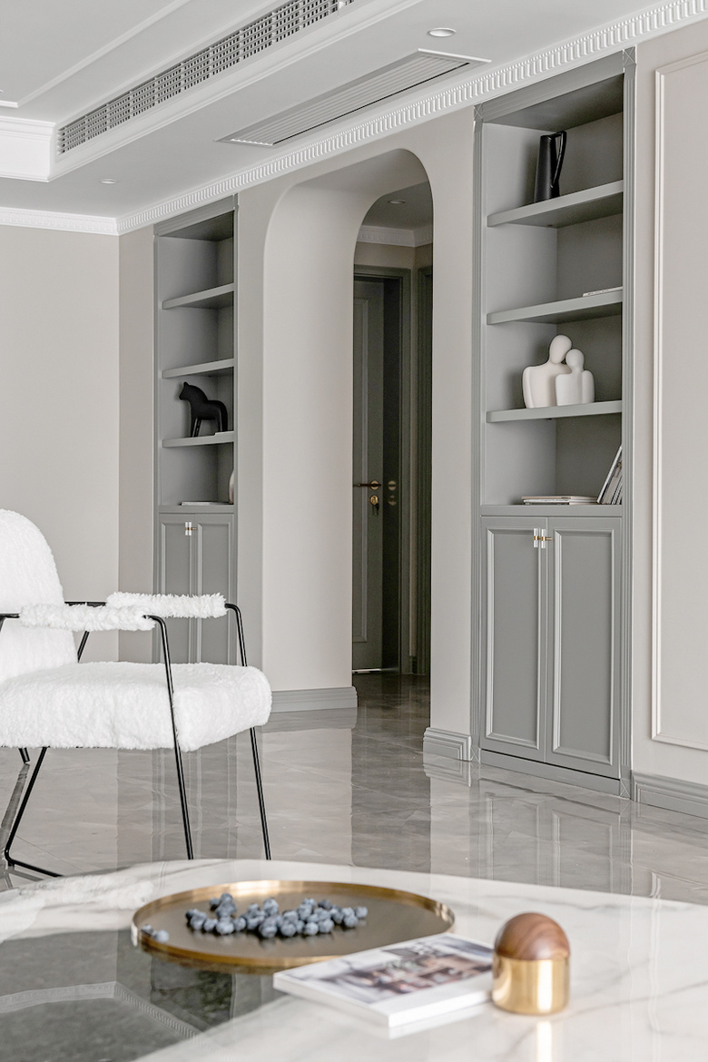
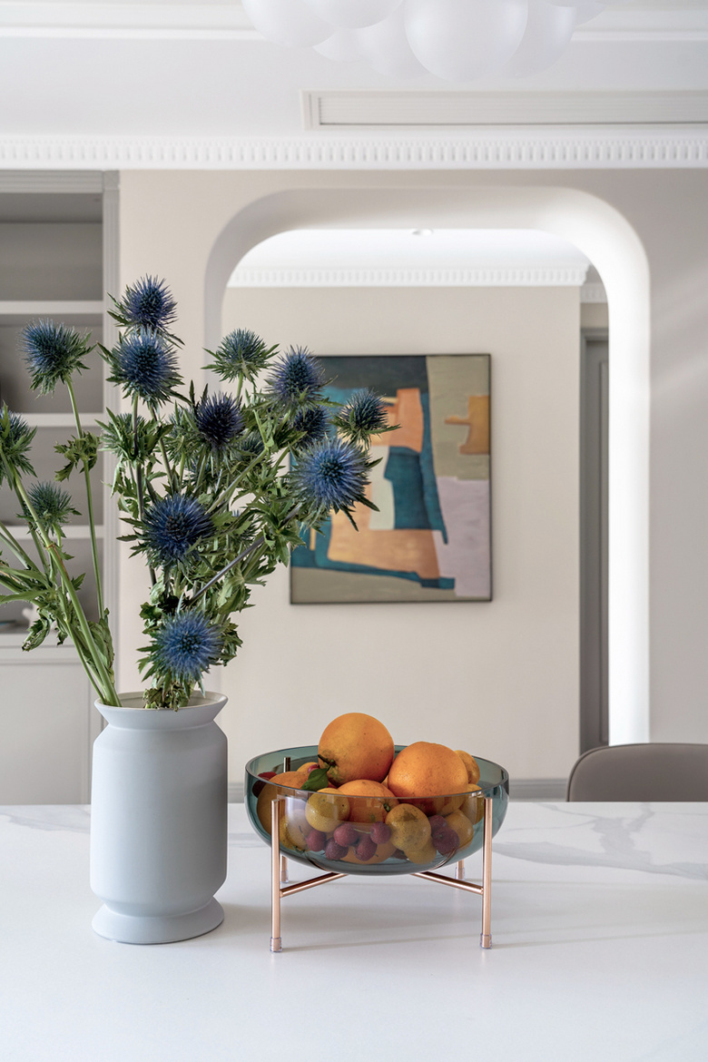
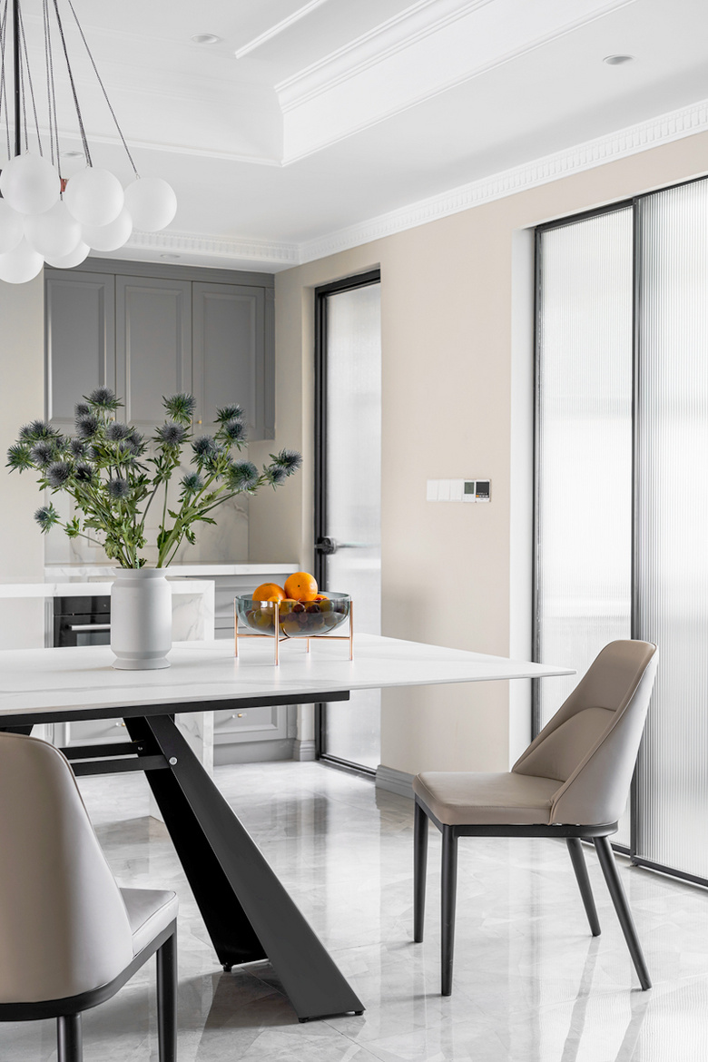
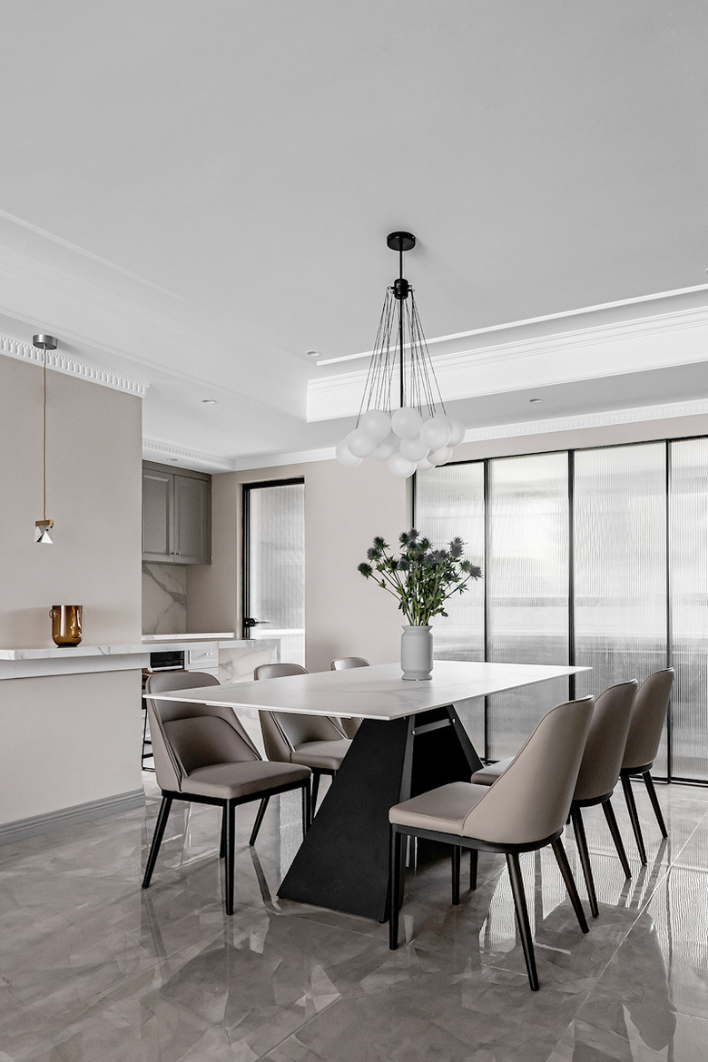
公共区域至卧室的门厅平拱造型且倒圆角处理,两边借用了空间落差做了嵌入柜子,即可以存放生活储备物品也可以放置摆件书籍。定制柜子的开放隔板做了内推和立面吊板,左右罗马柱头顶天立地让顶线、底线对齐横向隔板。三种不同的石膏线条让顶面分层整体化。双台面大餐桌让聚会变得舒适轻松,泡泡吊灯正中对门厅挂画,就餐的氛围油然而生。高山刺芹好似刻意为这个空间生长,在冬季有一个月长的存活周期。Foyer flat arch shape and fillet processing, both sides made embedded cabinets. The open partitions of custom cabinets are inset and facade hanging panels. Table bubble chandelier on the middle of the hall hanging pictures. Three kinds of gypsum lines make the top layer integrated.
西厨与餐厅厨房紧密连接,整齐排列的抽屉让收纳划分细致整齐。厨房是一个家里生活气息最浓重且使用频率极高的空间,双轨道四滑门极窄长虹玻璃开合间隔绝油烟透进阳光。厨房色系灰、白、黑都是无色系使生活更加简洁。高低台给使用带来便利,欧式油烟机被整体吊柜包裹。注重每一个细节,做有温度的设计。Double track four sliding doors very narrow long rainbow glass opening and closing isolation of oil smoke into the sun. Kitchen color department gray, white, black is colorless department. High and low platform brings convenience to use.
?thirdly
打掉飘窗并占用空调外机位置,更换主卧的窗户增大采光和整体感。地面人字拼木纹砖是轻法式的柔和重点之一。主色调暖灰色搭配墨绿色真皮床,床品选择的灰色加橙色滚边,每一个空间都在呼应整体。六米长的大衣柜位于床的对面,根据承重墙的位置借用尺度做开放格,有效利用每一点空间。床头壁灯可以让照明多层次化并且丰富空间造型。The bay window was knocked out to occupy the position of the outside machine, and the window of the master bedroom was replaced to increase the lighting and overall sense. Floor herringbone wood grain brick. Warm grey with dark green leather bed. Bedside wall lamps allow multiple levels of lighting.
墨绿色床头软包平分安装,白配橙色的线型吊灯让空间连续性增强。简洁的双圈线条让空间避免一成不变。白纱微遮、光影自然洒落,这个房子的阳光让人欢喜,每一个空间都能充足的感受自然光带来的欢愉。Dark green soft bag at the head of a bed is equally installed, and white and orange linear chandelier enhance space continuity. Concise double circle line lets a space avoid 10 not.
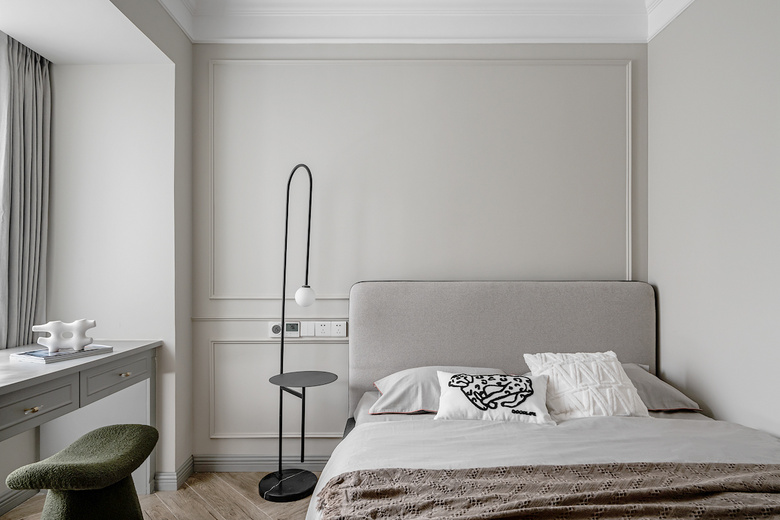

床靠墙摆放给足孩子安全感,书桌靠窗以定制的形式呈现,背后给窗帘留足宽度,空间整体用素色呈现,没有刻意的儿童化元素。人字拼木纹砖、墨绿色的座椅,阳光洒落,让做作业看书在放松状态下感受知识的乐趣。The bed relies on the wall to put sufficient child sense of security, desk relies on the window to present with bespoke form, did not change painstakingly child element. Herringbone wood grain brick, dark green seat, so that doing homework reading in a relaxed state to feel the fun of knowledge.独立淋浴区地面石材砖通铺,墙面与地面同款花纹。定制浴室柜悬挂安装,与橱柜、衣柜材质相同,增强设计语言的统一性。柜体一个大抽屉干净放置物品方便,砖夹壁龛、智能马桶、电热毛巾架让使用这个小空间使用感齐全。
Separate shower area with stone tile floor, single side drainage, custom bathroom cabinet hanging installation. Cabinet body a big drawer is clean place article convenient, towel rack of brick clip niche, intelligence closestool, electric heat lets use this little space to use feeling all ready.
橱柜衣柜木门全屋定制、大师漆、成品家具、窗帘、床垫、松下新风、松下风暖、开关、开关水槽五金小件、美标洁具均采购于力诚建材。