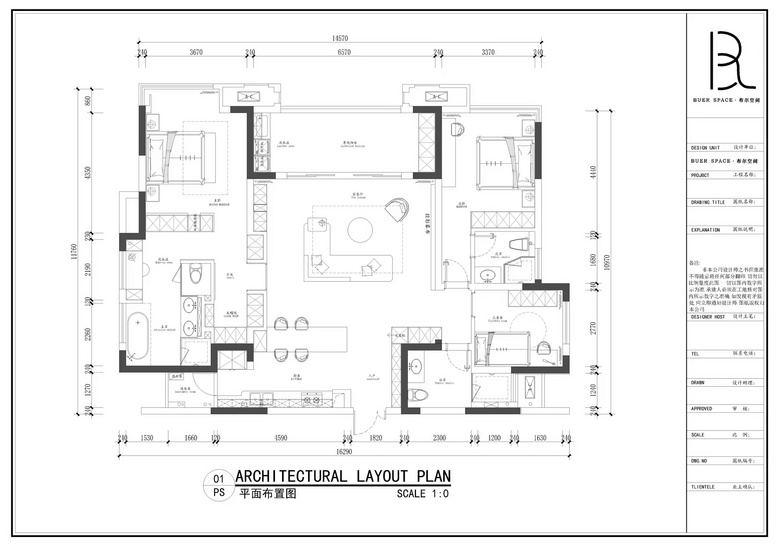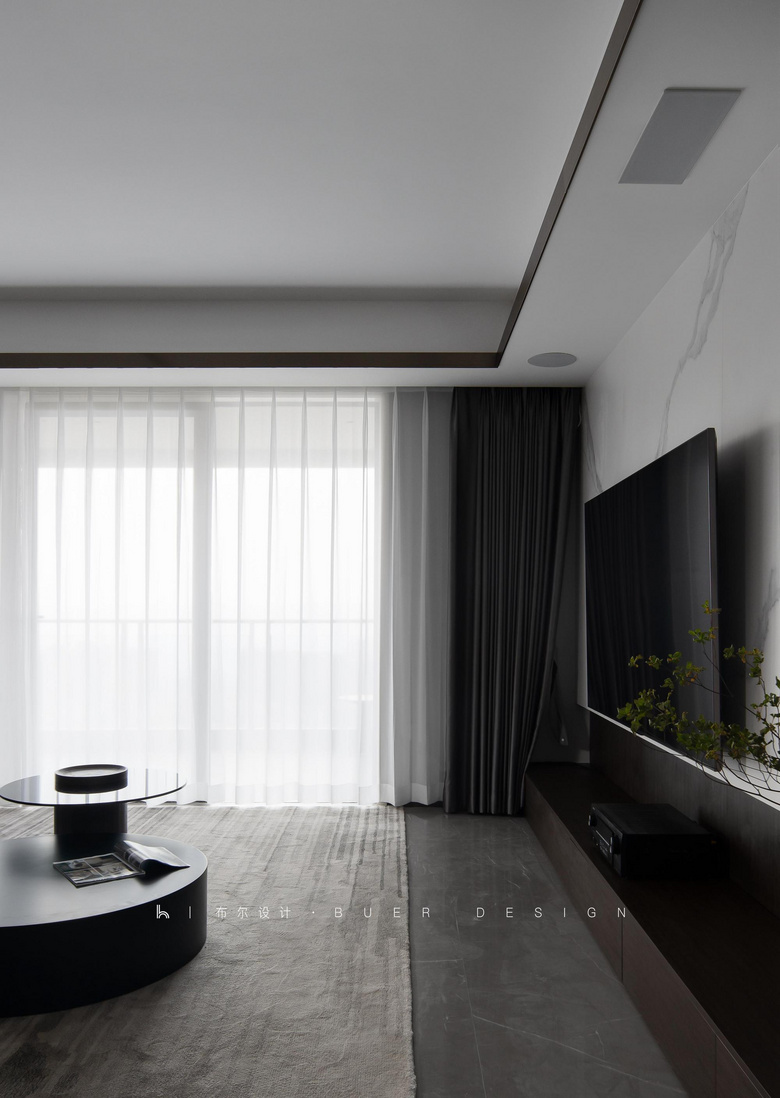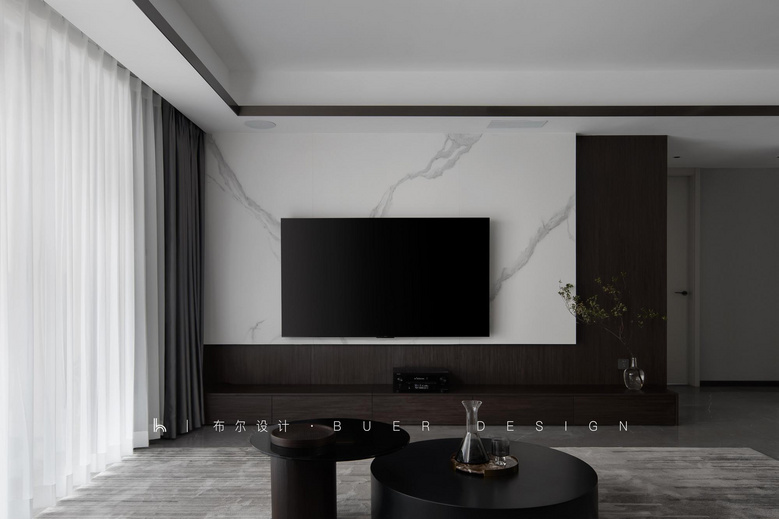户型改造
Transformation of main house types
主 要 户 型 改 造
◆原本封闭式厨房打通,改成开放式厨房,与客厅串在一起,使整个空间更大更开阔;
◆结构上主卧空间太小,舍弃一间房,与主卧打通,设置成衣帽间和卫生间;
◆衣帽间与卫生间采用空间一体的设计方式,完美的节省了空间,增加日常储物量。

#原始结构图

#平面布置图


客厅整体选用黑、白、灰、棕四色搭配,深灰色的护墙板下再搭配一块白色纹理岩板,给陌生的空间一些熟悉感,让整个空间的格调更显高级。
The whole living room is matched with black, white, gray and brown, and a white textured rock plate is matched under the dark gray dado to give some familiarity to the unfamiliar space and make the style of the whole space more advanced.
橱柜部分加入错落有致的实木元素,让空间一角也能实现人与自然的融合。简单的生活里添加了少许乐趣,尽显人间烟火气。
The solid wood elements are added to the cabinet, so that a corner of the space can also realize the integration of man and nature. Simple life adds a little fun to show the world's fireworks.