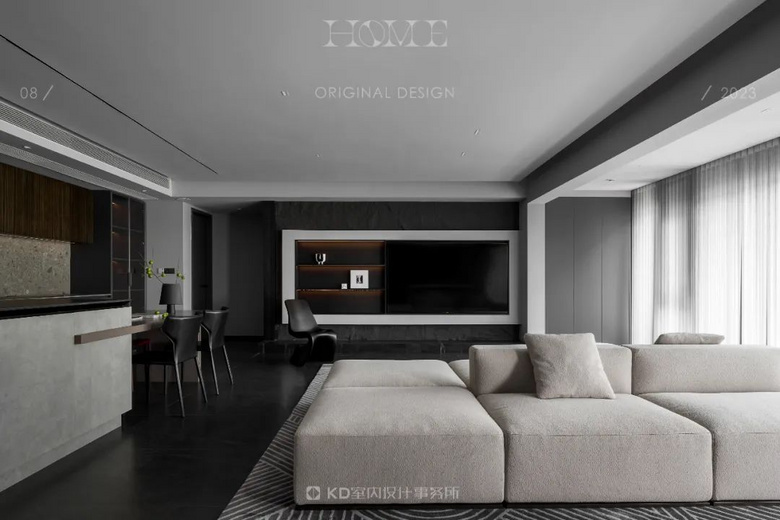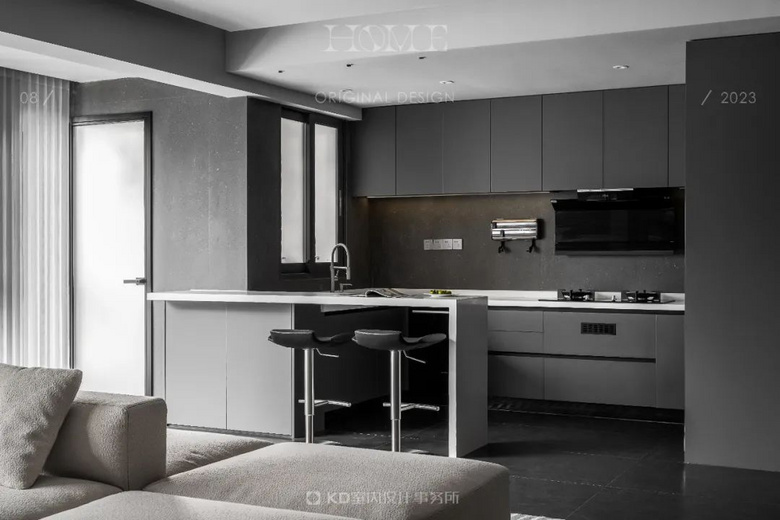今年是KD的十年,十年前带着一份对美好生活的期待,开启了打造“幸福家”的事业,时光荏苒,从最初的相遇,到十年的陪伴。拾年可得,来日方长!
持续专注室内设计,从过去,到现在,期未来。让恺邸为热爱生活的追梦人,创造更美好幸福生活空间。
我们是一群,能创造更多美好空间,美好生活的恺邸人。
以原创设计·敬美好生活
比未来先来
/
在2023年美拉德系之后的2024年
雷格系回归经典与平静
格雷系融合里轻奢风,老钱风对品质与优雅的追求
运用中性色“灰色”演绎更经典的“灰色爹搭”
当格雷系撞上斯卡帕,它没有抛弃繁琐的设计,精致的装饰,复杂的雕琢
用灰色的包容与灰色调的碰撞,精致亮点,提升格调
2024年的现代与极简搭配中,看似沉闷的灰色,实则设计感十足!
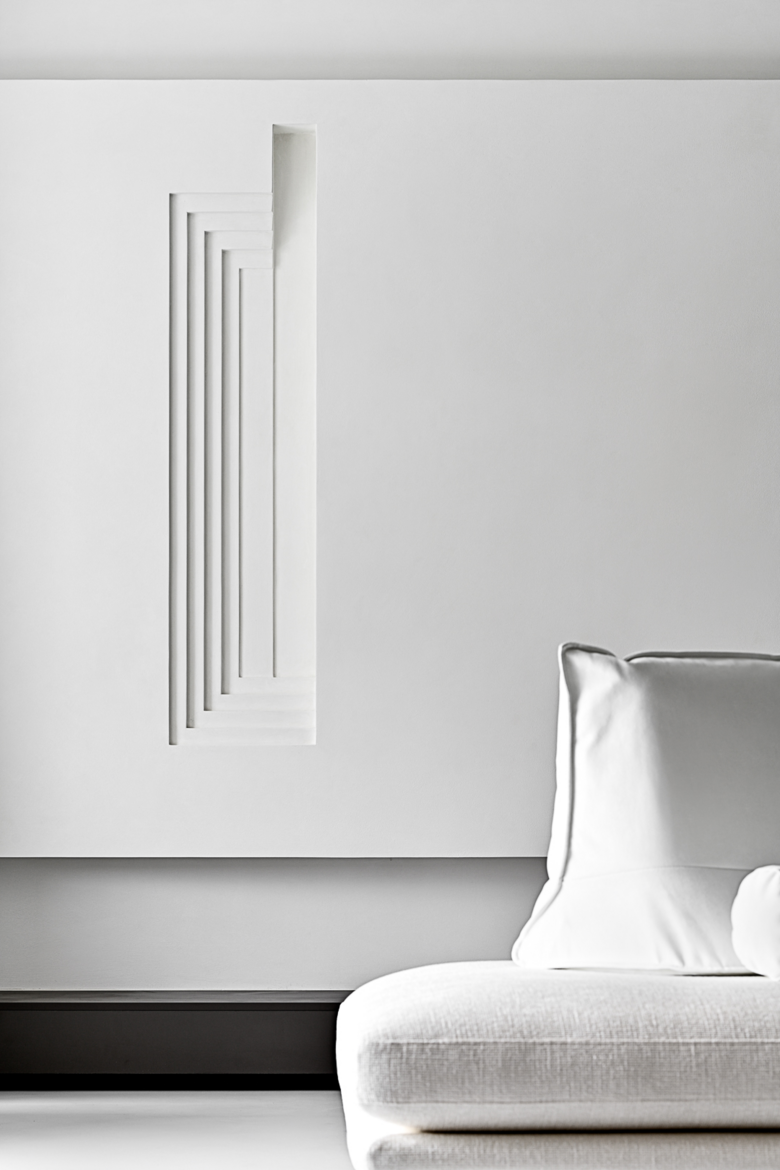
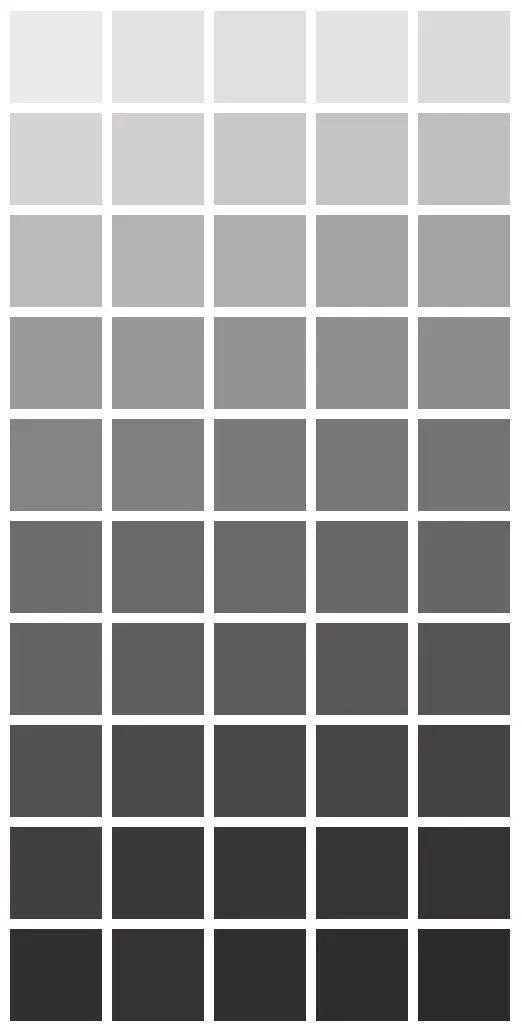
致敬2023
那些令人难忘的案例
1
Naturalistic design
山语城/750平自然主义
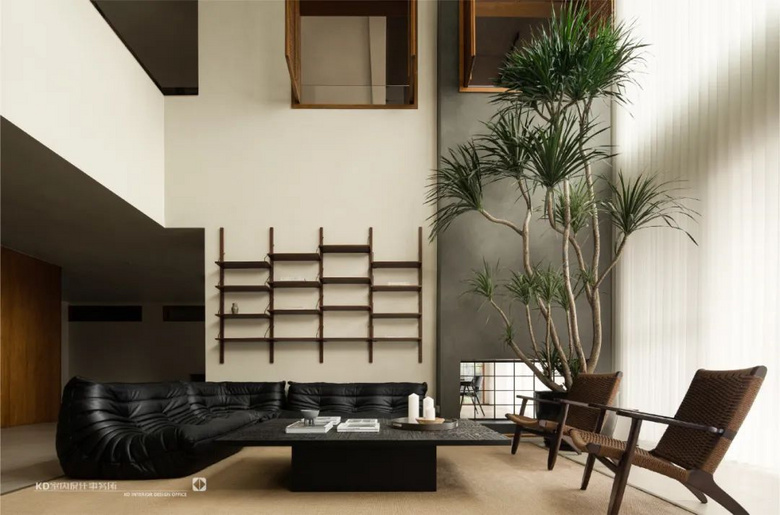
本案坐落于北碚区城南新区,西面靠缙云山脉,北面临人工湖,视野宽广,通风性好。自然、简单、舒适,是业主设计之初向我们传达的对家的理解,不需要太多装饰,回归生活的本质。
设计师通过独特的建筑感营造来表达空间,将奇思妙想赋予家里的每个角落,灵动的家居布局、挑高的客厅、向阳而开的窗户……以艺术、以本真、以有趣,不断塑造家的样子,实现于现实生活的乌托邦。The naturalistic design project is located in the Chengnan New Area of Beibei District, adjacent to the Jinyun Mountains to the west and facing an artificial lake to the north. It has a wide view and good ventilation. Nature, simplicity, and comfort are the understanding of home conveyed to us by the owner at the beginning of the design, without the need for too much decoration, returning to the essence of life.
Designers express space through a unique sense of architecture, endowing every corner of the home with creative ideas, such as a dynamic home layout, elevated living room, and sunlit windows. Through art, authenticity, and fun, they constantly shape the appearance of the home, achieving a utopia in real life.
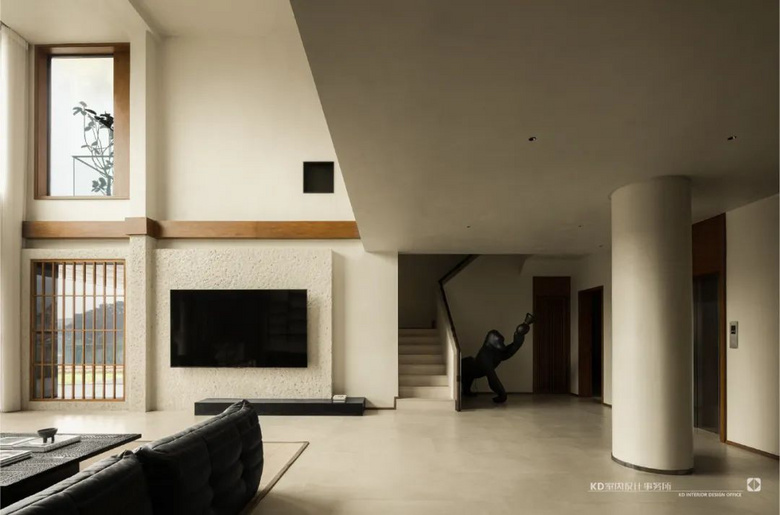
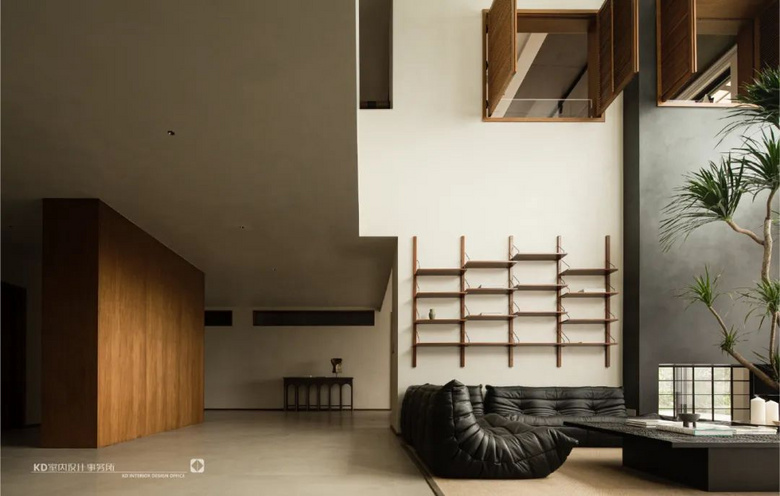
接近五米的层高,给人开阔的视野感受,空间围合式休憩区,一侧超高收纳架放置淘来的饰品,无论是一家人交流还是聚会,氛围清雅。
With a height of nearly five meters, it provides a spacious and enclosed resting area. On one side, a super high storage rack is used to store the collected jewelry. Whether it's for family communication or gatherings, the atmosphere is elegant.
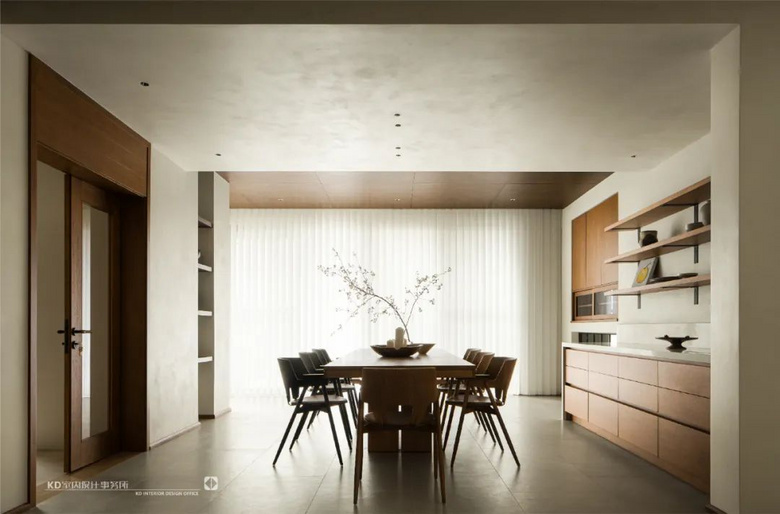
空间光线最好一面的长廊,设计师摒弃了传统的布局,以纵深的空间感留给空间更多可能性,让画室与客厅互动交融,既延伸了视觉感受,也使得楼上楼下之间相互呼应。
The corridor with the best lighting in the space has abandoned traditional layout by designers, leaving more possibilities for the space with a deep sense of space, allowing the studio and living room to interact and blend, not only extending the visual experience, but also making the upstairs and downstairs complement each other.
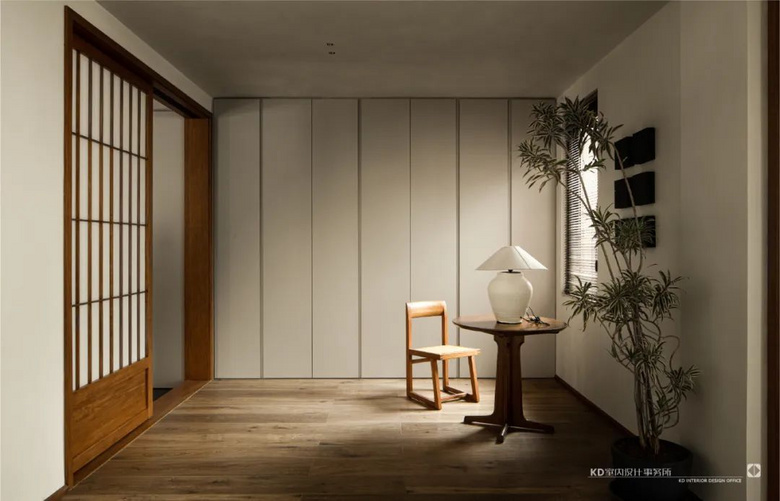
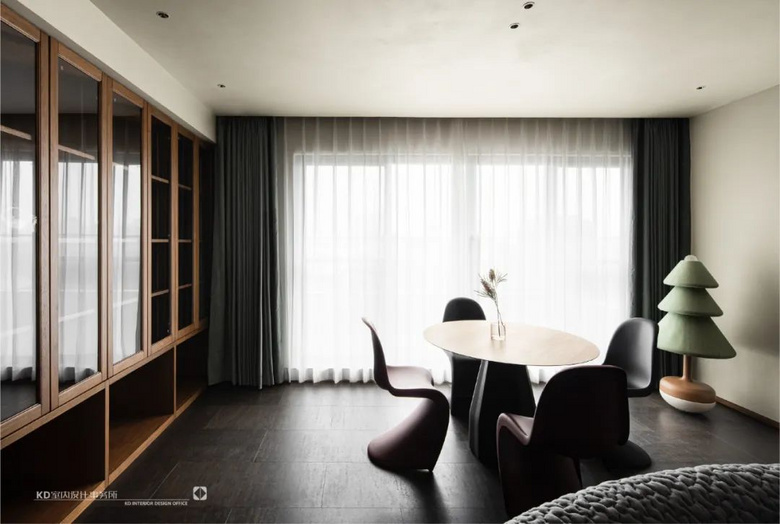
主卧大气雅致,采光效果极好,L型梳妆台将区域进行很好的分割,既保证不同空间使用时的隐私,也不会破坏空间动线感。The master bedroom is elegant and spacious, with excellent lighting effects. The L-shaped dressing table divides the area well, ensuring privacy when using different spaces and not damaging the sense of spatial dynamics.
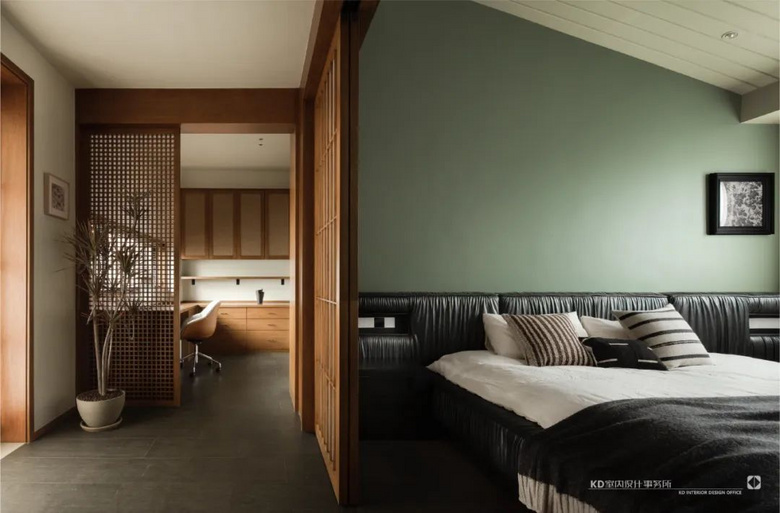 2
2Modern minimalist
万科哲园/350平现代黑
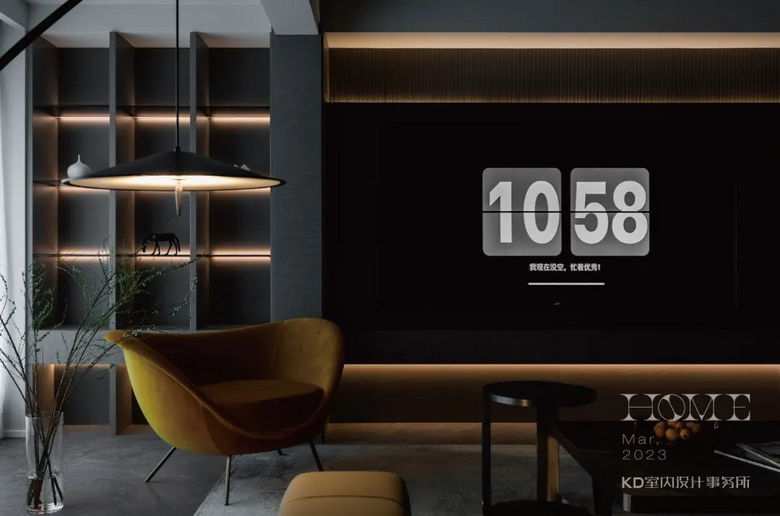
本案位于渝北区万科哲园,该户型为下叠别墅,带地下室与前后花园,因此设计师对原有建筑格局进行改造,负一层重新设置楼梯,增加视觉感。
This case is located in Vanke Zheyuan, Yubei District. The unit is a stacked villa with a basement and front and rear gardens. Therefore, the designer has renovated the original architectural layout and re installed stairs on the basement floor to enhance the visual experience.
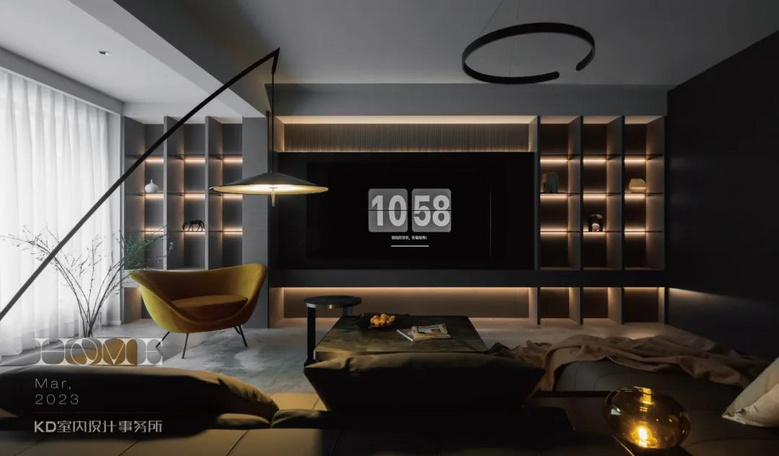
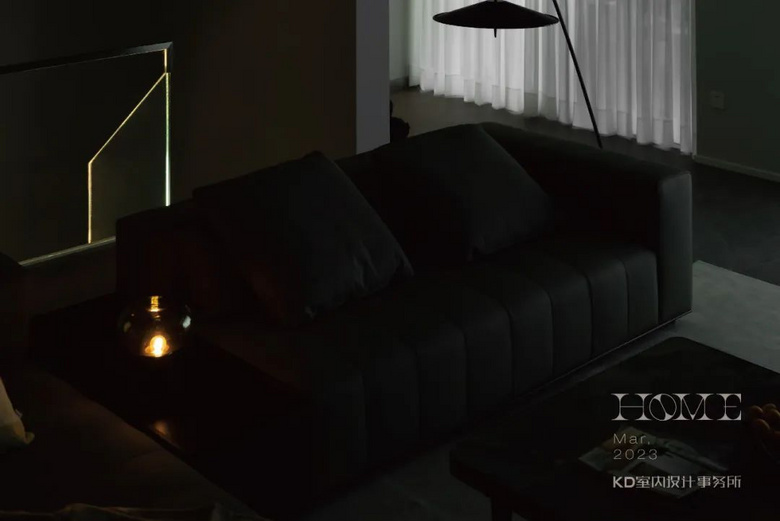
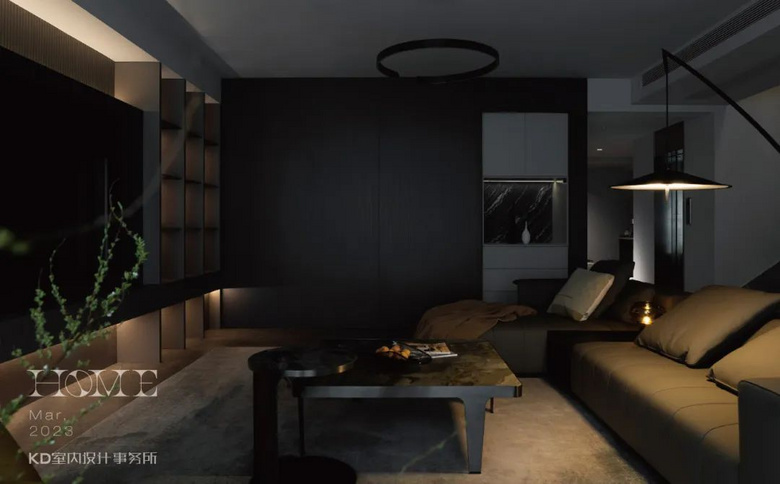
打开门就是明亮的灯光接您回家,狭长的玄关变得温暖活泼。铺贴流畅的地面搭配条形换鞋凳,让刚进入室内的人们感受到宾至如归的仪式感。
Opening the door will bring you home with bright lights, and the narrow foyer will become warm and lively. The smooth paving of the floor and the use of a strip shoe changing stool create a sense of ceremony for those who have just entered the room, making them feel at home.
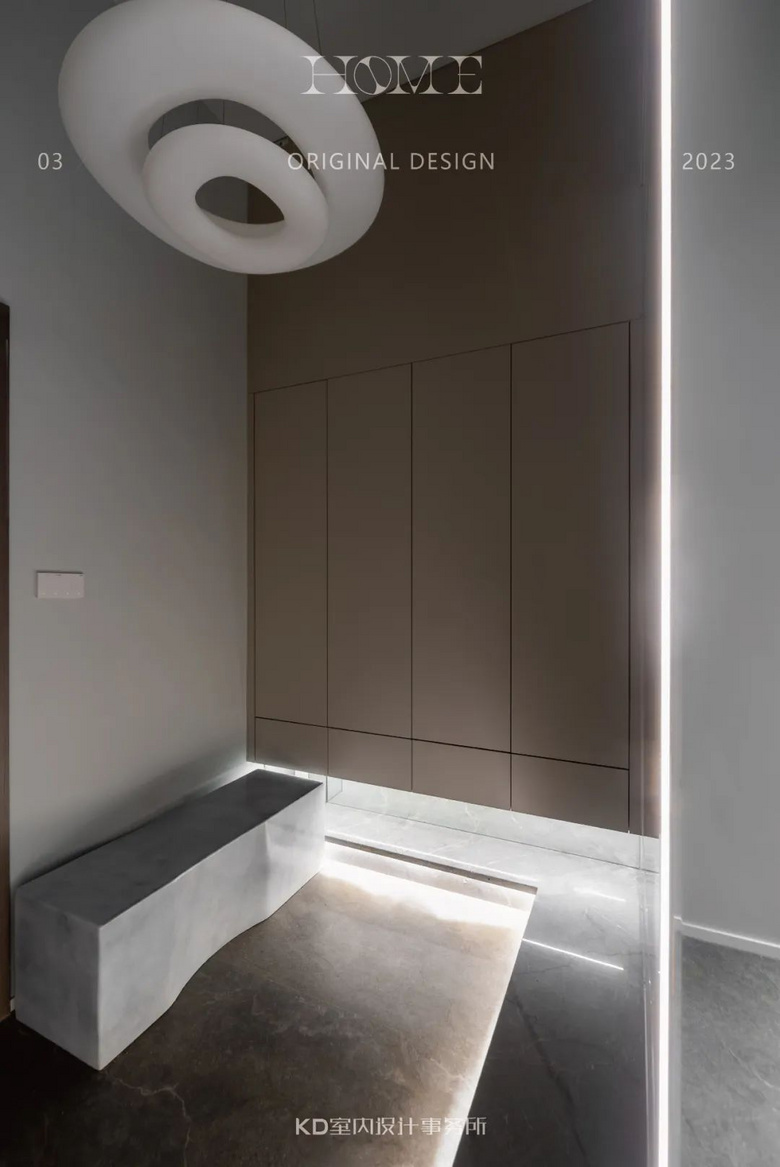 3
3时尚精致的大理石餐桌,随性又别致的庭院,这个简简单单的餐厅,在光的土壤里散发出无比纯净、松弛的气息。A fashionable and exquisite marble dining table, a casual and unique courtyard, this simple restaurant emits an incredibly pure and relaxed atmosphere in the soil of light.
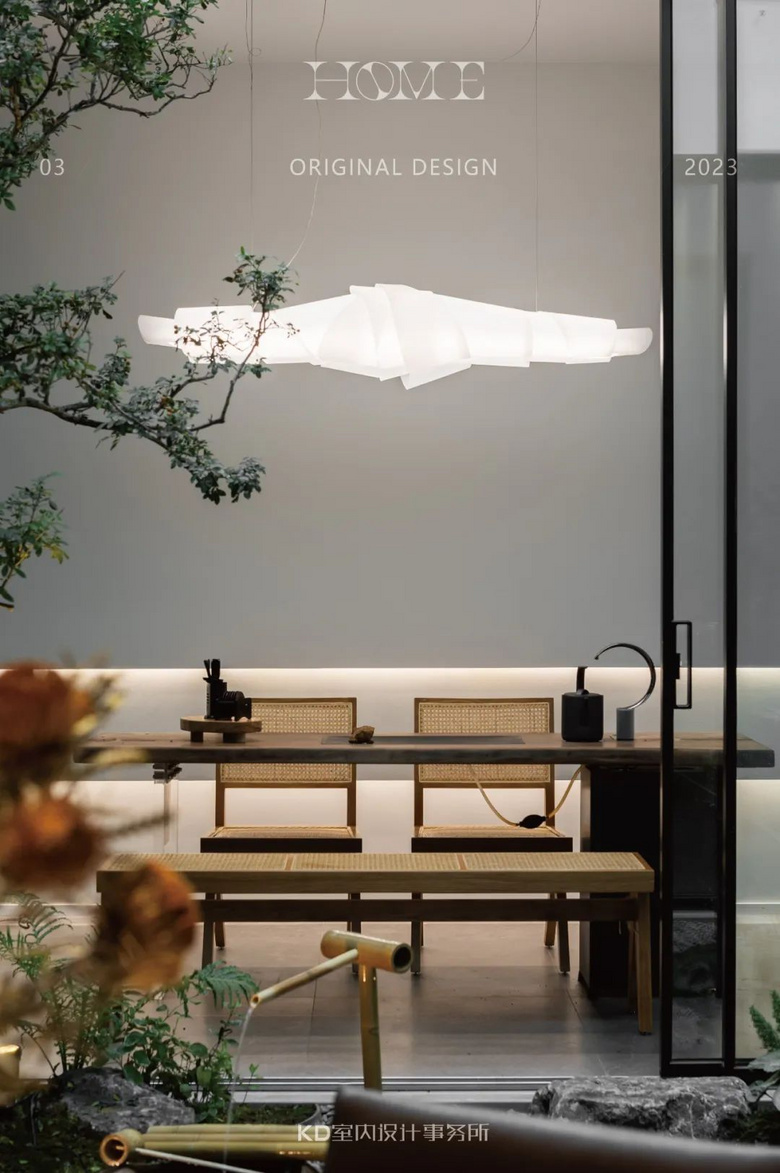
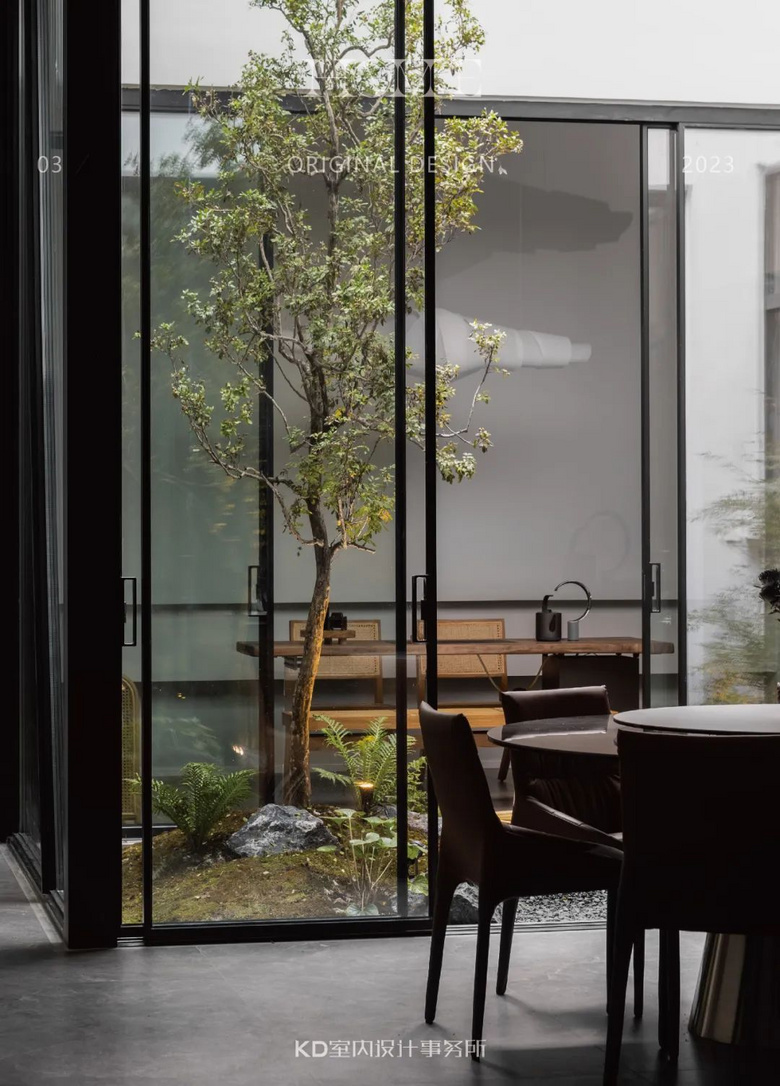
modern vintage
尊爵堡/660平摩登复古
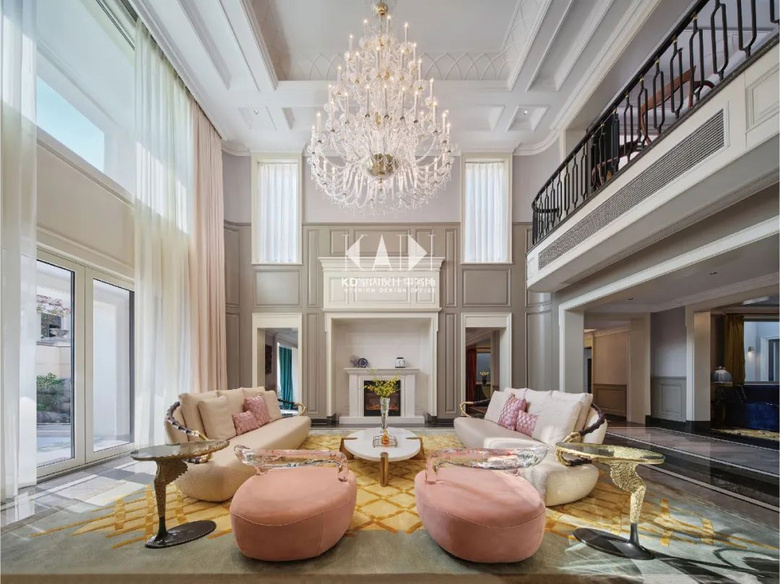
计师通过梳理业主需求,在功能布局上重新规划动线,在负一层和一层之间做挑空,负一层建筑周围整体的做了通风回廊物理上解决防潮,更别出心裁在阁楼设计老虎窗、八角亭,营造大气通透的公共区域,利用光影、材质和色彩大胆碰撞,呈现家庭成员的个性与爱好,构建一处具有多功能美学,摩登时尚和传统复古融合度极高的雅致居所。
The planner reorganized the functional layout by sorting out the needs of the homeowners, creating a gap between the negative first floor and the first floor. The overall ventilation corridor around the negative first floor was designed to physically solve moisture-proof problems. The designer also creatively designed tiger windows and octagonal pavilions in the attic, creating a spacious and transparent public area. By boldly colliding with light, shadow, materials, and colors, the designer presented the personalities and hobbies of family members, creating a multifunctional aesthetic, An elegant residence that blends modern fashion with traditional retro elements.
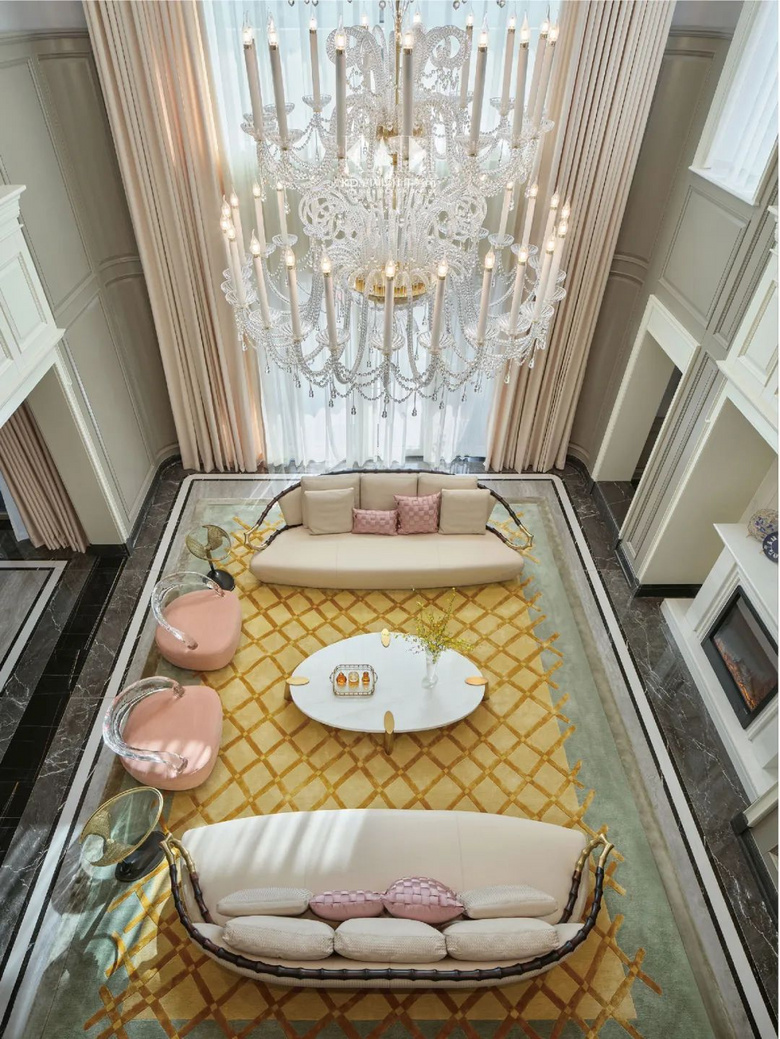
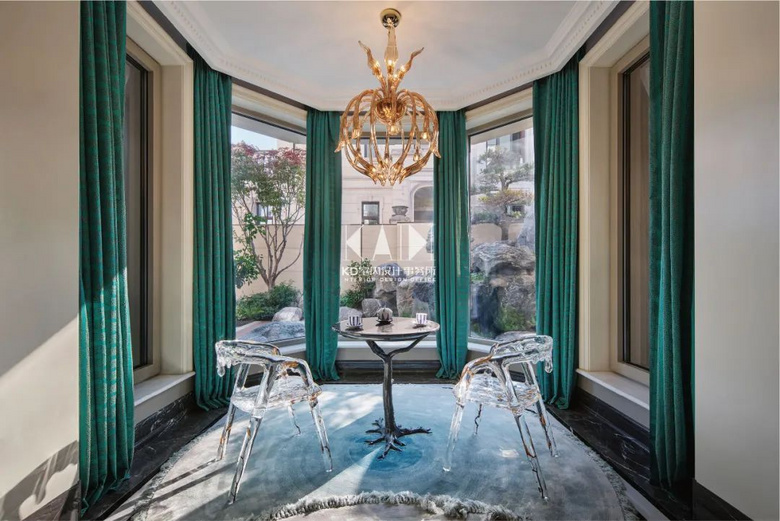
通过墙体虚实的关系,以会客厅为中心,形成空间前后左右的纵深感,使其层次更为丰富。在挑空的会客厅采用了1+1+3+3的非传统的围合沙发形式,营造出接待朋友的亲近氛围,让人在超高大的空间尺度中,感到舒适与安全。The designer creates a vertical sense of depth in the front, back, left, and right of the space, with the reception hall as the center, through the relationship between the virtual and real walls, making its hierarchy more diverse.The non-traditional enclosed sofa form of 1+1+3+3 is adopted in the empty reception hall, creating a friendly atmosphere for receiving friends, making people feel comfortable and safe in the super tall spatial scale.
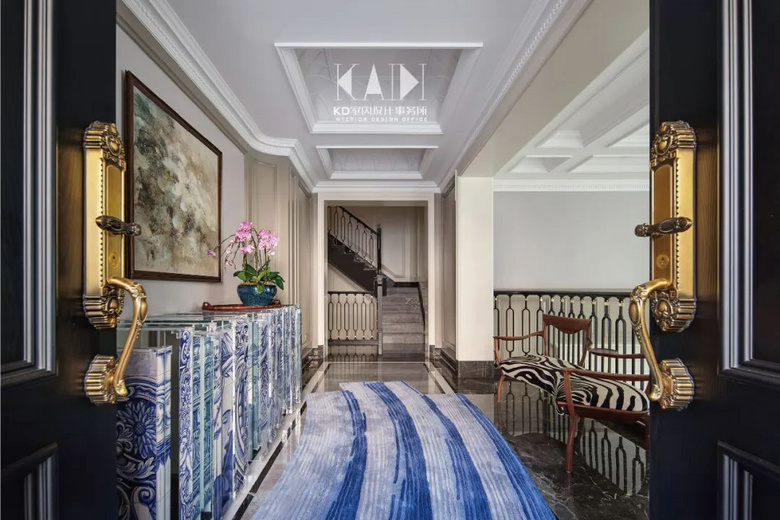
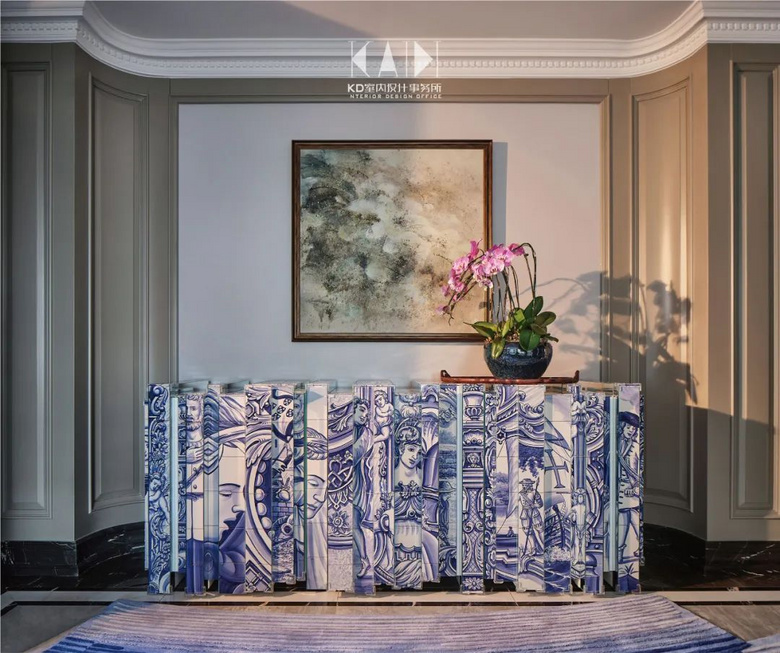
推开门,硬装复古,陈设相对摩登时尚,设计师用BocadoLobo的青花瓷边柜、ceccotti传世双人椅和根据青花瓷边柜专门定制的同色系的地毯,在这个玄关空间营造主人一家的生活态度:摩登和复古、传统和当代,东西方融合的精致。
Pushing open the door, the hard furnishings are retro and the furnishings are relatively modern and fashionable. The designer uses BocadoLobo's blue and white porcelain edge cabinet, ceccotti's legendary double chair, and a specially customized carpet in the same color scheme based on the blue and white porcelain edge cabinet to create a living attitude of the owner's family in this foyer space: modern and retro, traditional and contemporary, and the exquisite fusion of East and West.
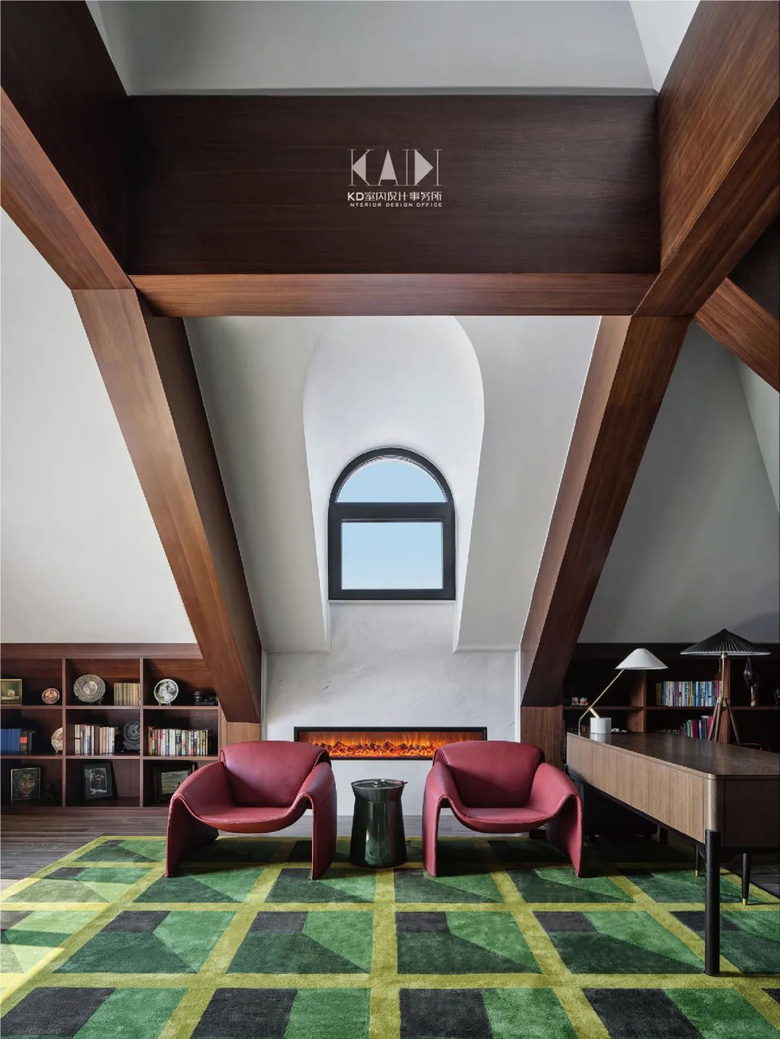
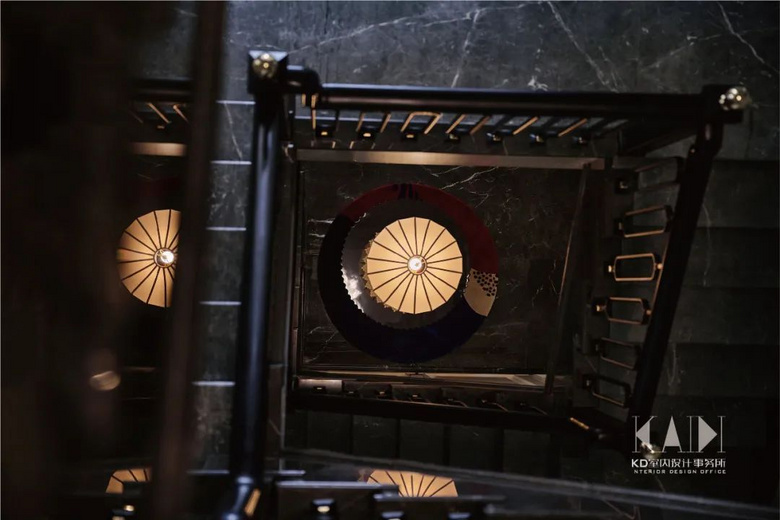
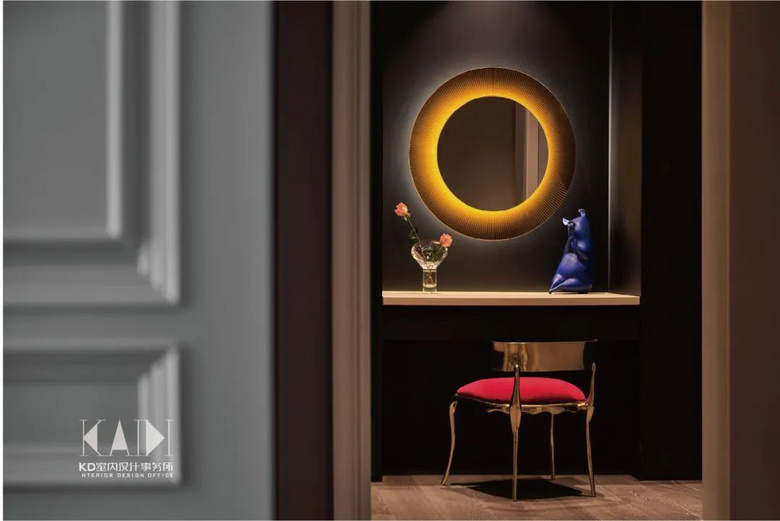
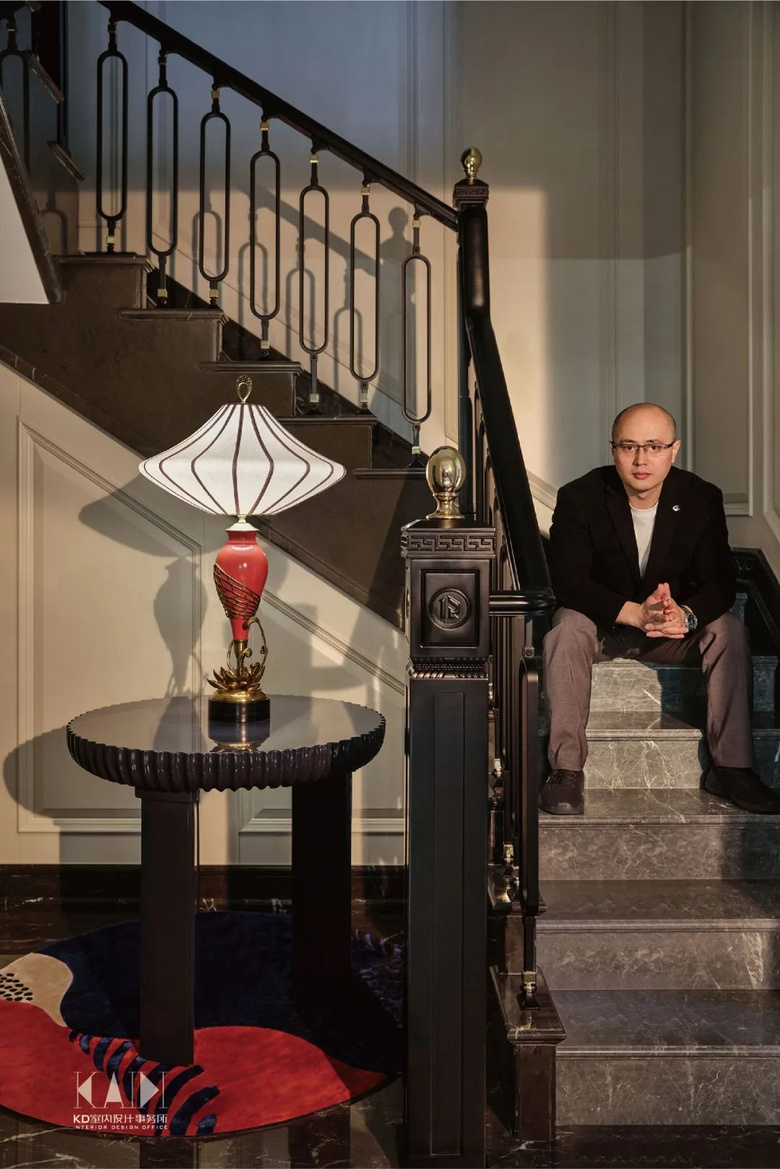 4
4new chinese style
壹号半岛/165平现代轻奢
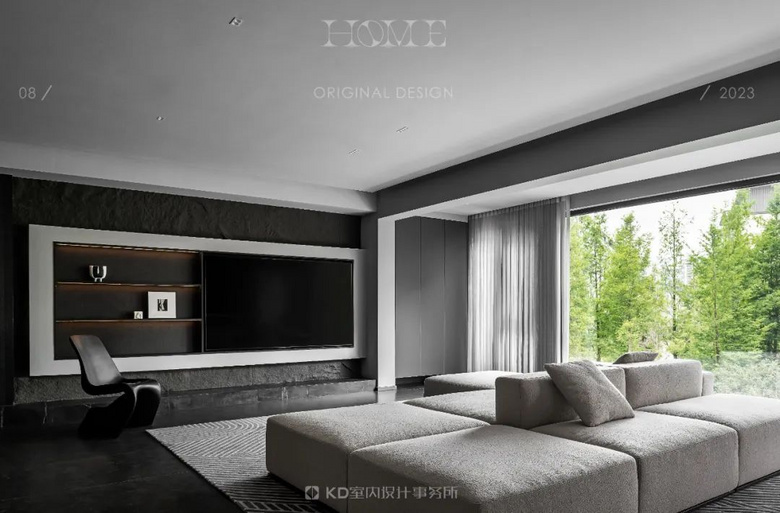
本案位于重庆照母山板块,交通便利,配套齐全。生活的愿望,设计师用心倾听,在图纸中规划和勾勒每个家庭成员的爱好和习惯,我们对原有布局与居住者喜好仔细考量,拆除阳台把良好的视野过渡给室内,创造更加开阔的视野,通过颜色和不同材质的表达,构建出一个与居者精神同频共振的空间。
This case is located in the Zhaomushan area of Chongqing, with convenient transportation and complete supporting facilities. The desire for life is carefully listened to by the designer, who plans and outlines the hobbies and habits of each family member in the blueprint. We carefully consider the original layout and the preferences of the residents, remove the balcony to transition a good view to the interior, create a broader view, and through the expression of colors and different materials, construct a space that resonates with the spirit of the residents.
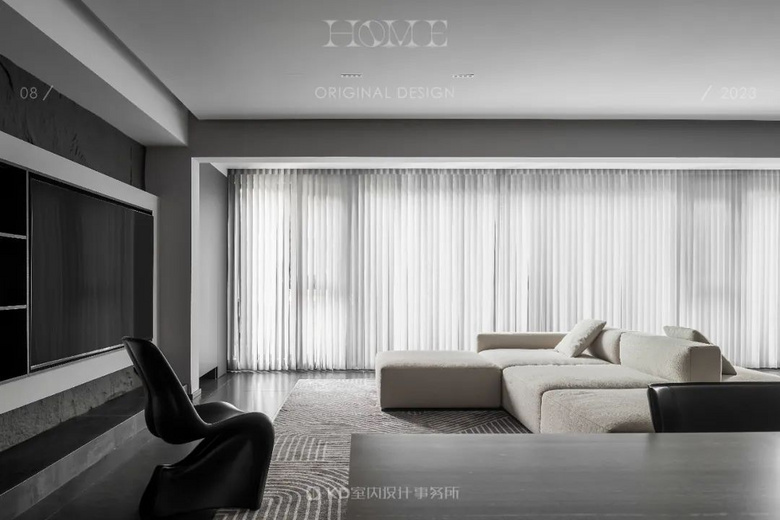
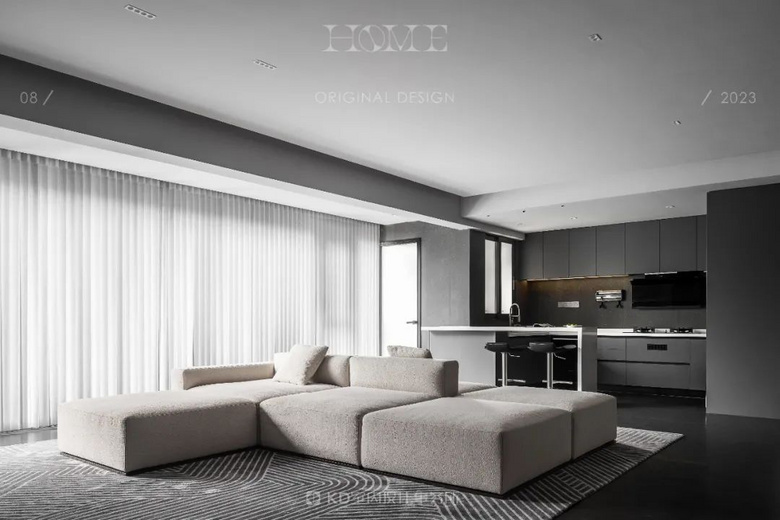
客厅遵循主人的想法,将阳台打开,纳入客厅,最大限度地开阔视野和客厅范围。在硬装设计上以现代、极简、质感的元素贯穿整体,石材、棉麻、皮革。。。。。。拒绝复杂的造型,将重心放在品质和色彩上,营造了一个宽阔流畅的场所,最大还原家庭生活的自由和纯粹。
The living room follows the owner's idea by opening the balcony and incorporating it into the living room, maximizing the view and range of the living room. Modern, minimalist, and textured elements are integrated into the overall design of hard furnishings, including stone, cotton, linen, and leather...... Refusing complex styling and focusing on quality and color, creating a spacious and smooth space that maximizes the freedom and purity of family life.
