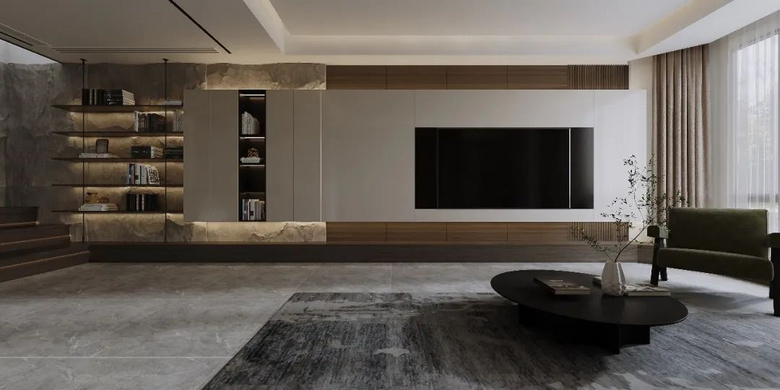 HELLO
HELLO 项目名称 | 龙湖香樟林别墅Design Project name | TianLanDao 项目地址 | 中国·重庆 Project address | Chongqing, China 项目面积 | 260㎡ Gross Built Area | 140㎡ 项目主题 | 穿透的时光 Project style | Modern simplicity 设计团队 |
KD室内设计事务所 DesignTeam | K.D interior design office
项目位于重庆渝北区九龙湖北岸,与龙湖南苑和西苑隔湖相望,是重庆目前的顶级别墅区!遍地种满香樟/银杏/楠木等名贵的树木,绿化优美,幽静的自然环境围绕的别墅与周边的成熟社区配套,构筑来一种与自然无限接近,极具人文之美的生活居住环境!
本案的居住者,对于家的期待,是希望有着时光岁月之美,沉静的颜色材质和现代的风格对撞,打开时间的间隙,达到穿透时光的气息!
设计师在设计上,通过线条,弧形元素,藤编材质,以及颜色,打造出岁月静好的湖边居住空间,达到岁月的穿越之感!
01
极致简洁的空间利用
Ultimate and concise space utilization
简洁 极致 方便

设计师巧妙的重新设计了空间布局,巧妙的加入了保姆间,又满足了回家的仪式感,小的车库门厅极致归家的体验感!The designer cleverly redesigned the spatial layout, cleverly added a nanny room, and satisfied the sense of ceremony when returning home. The small garage entrance hall provides the ultimate sense of returning home experience!
02醇厚自然的私人会客厅A rich and natural private reception hall
简约 大气 舒适

设计师利用墙与光影,打造除两个相互连通却又互不影响的独立空间,电梯巧妙的放在空间的中间,巧妙的将空间形成了一个回字形的动线,到任何空间都可以达到直线的动线,弥补了户型狭长的缺点,又将空间分成了四个区 域:入户门厅及楼梯电梯厅/客厅/品茗厅/中西厨及餐厅。四个区域相互贯通,让居家更方便。
The designer utilized walls and light and shadow to create two independent spaces that were connected but not affected by each other. The elevator was cleverly placed in the middle of the space, forming a zigzag motion line that can reach a straight line in any space, compensating for the narrow and elongated nature of the layout. The space was further divided into four areas: entrance hall and staircase elevator hall/living room/tea hall/Chinese and Western kitchen and restaurant. The four areas are interconnected, making living at home more convenient.
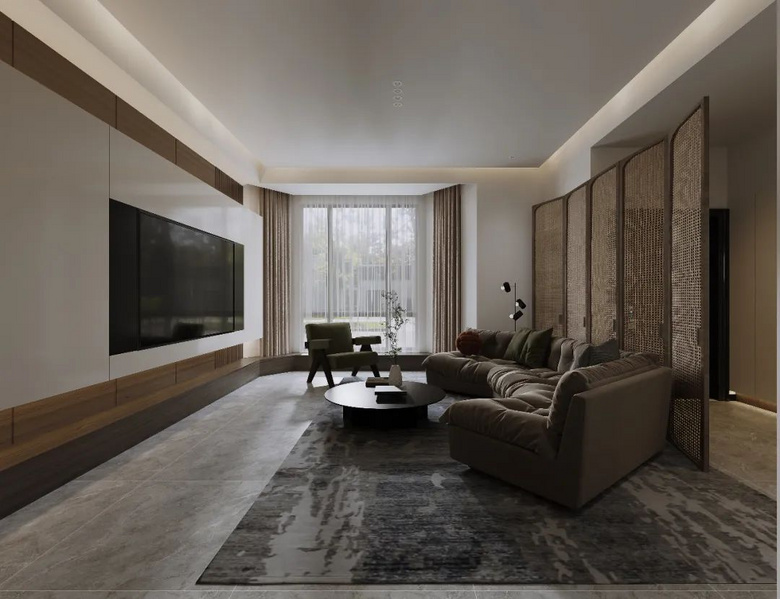
客厅的颜色以胡桃木色与奶白色为主,沙发背后的屏风,很好的分隔了入户门厅,却也因为藤编的材质,通透且神秘。像穿越时光的缝隙,岁月静好!
The color of the living room is mainly walnut and milky white. The screen behind the sofa effectively separates the entrance hall, but it is also transparent and mysterious due to the rattan weaving material. Like crossing the cracks of time, time is quiet!

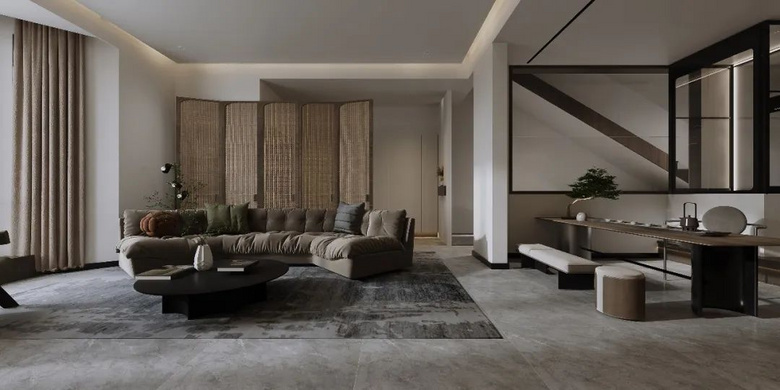 品茗区与餐厅
品茗区与餐厅Tea tasting area and restaurant
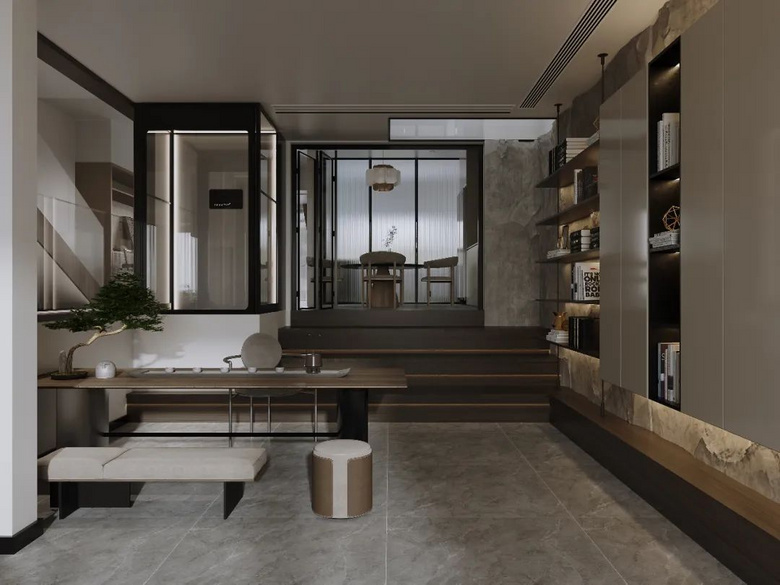
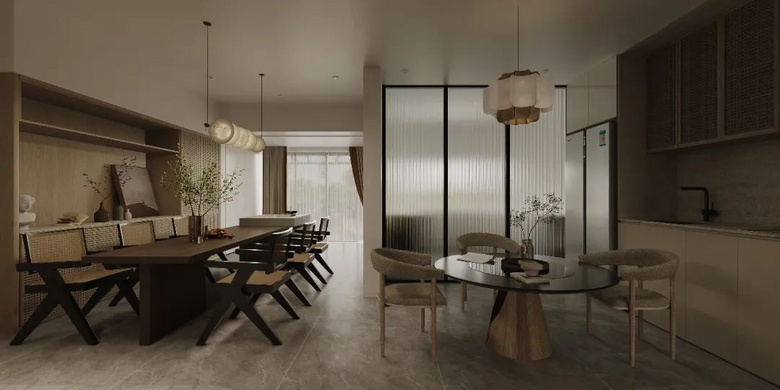
电梯选用了玻璃材质,让光线更明亮。品茗区的收纳墙与电视墙融为一体,视觉延伸尽显大气之美。中西餐厅更是将视觉做到完美,那一种透过时光看到你的感觉,那种景深的由远及近,将悠然的感觉缓缓道来……
The elevator uses glass material to make the light brighter. The storage wall in the tea tasting area is integrated with the TV wall, showcasing the beauty of grandeur through visual extension. Chinese and Western restaurants strive for visual perfection, with a sense of seeing you through time and a depth of field that gradually brings a sense of tranquility from far to near
03悠闲舒适的私人居所A rich and natural private reception hall温馨 自然 舒适

居住区分区,不止考虑到卧室的功能区,还有释放出来的公区和大的露台区。让此空间气氛活跃起来,更加的百变。Residential area zoning not only takes into account the functional area of the bedroom, but also the released public area and large terrace area. Make the atmosphere of this space lively and more versatile.
04私密舒适的主卧空间Private and comfortable master bedroom space静谧 沉静 独享
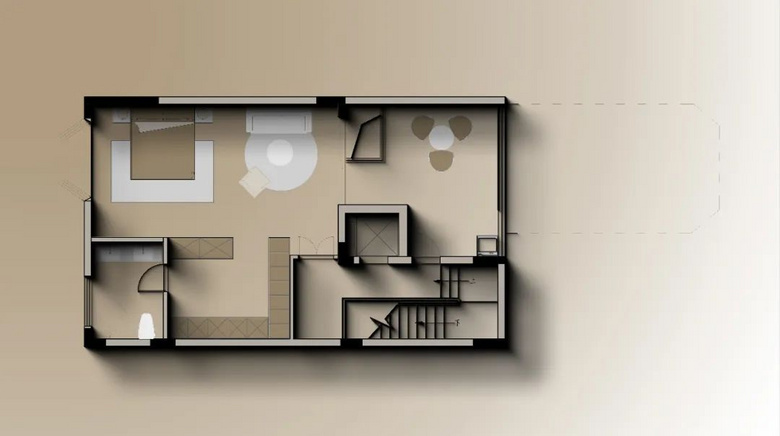
主卧独享顶楼的空间,超大的卧室,安静的阳光房,双门的设计,给空间更多的私密性!The master bedroom has exclusive space on the top floor, a spacious bedroom, a quiet sunroom, and a double door design, giving the space more privacy!
「TRUST」
· 致 谢 业 主 ·
再次感谢如此优秀的客户通过严格筛选,最终选择信任我们KD人来帮助他们实现美好的居住梦想。
我们始终坚信,我们一定是一群能创造更多美好空间、美好生活的KD人。从过去、到现在、期未来,以原创设计,敬美好生活。让众多热爱生活之人,因恺邸生活更美好幸福。
— END —