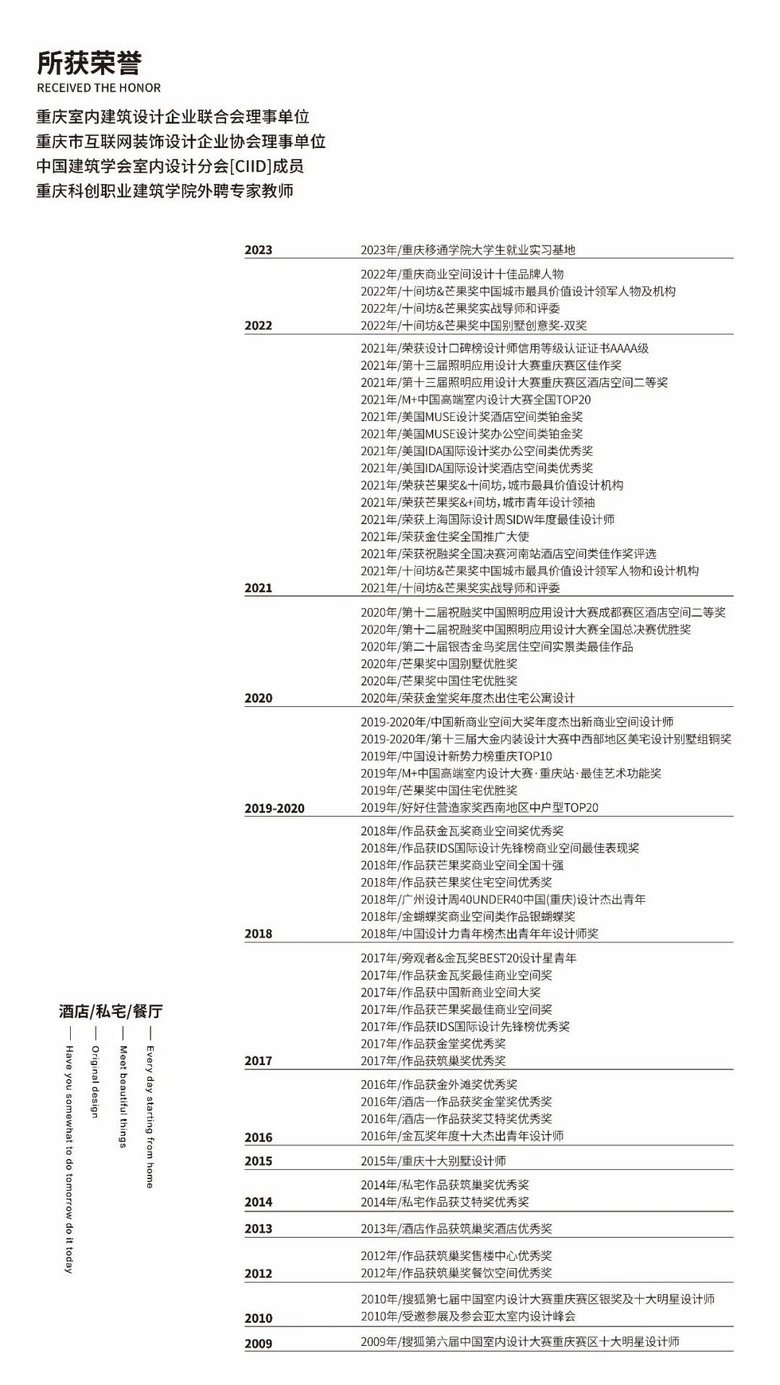 HELLO
HELLO 项目名称 | 雅居乐·星瀚雅府Design Project name | XingHanYaFu 项目地址 | 中国·重庆 Project address | Chongqing, China 项目面积 | 115㎡ Gross Built Area | 115㎡
项目主题 | 现代简约
Project style | Modern minimalism 设计团队 |
KD室内设计事务所 DesignTeam | K.D interior design office
本案是一套大平层,设计师以温暖的色调和极简主义作为设计的基石,中性色的墙面搭配浅色的木地板营造出简约的高级感,整体设计将雅致精致融入整个空间的叙事中,以舒适自在审美意趣赋予了空间艺术与精神的碰撞。
01自由与开放 空间的开和闭
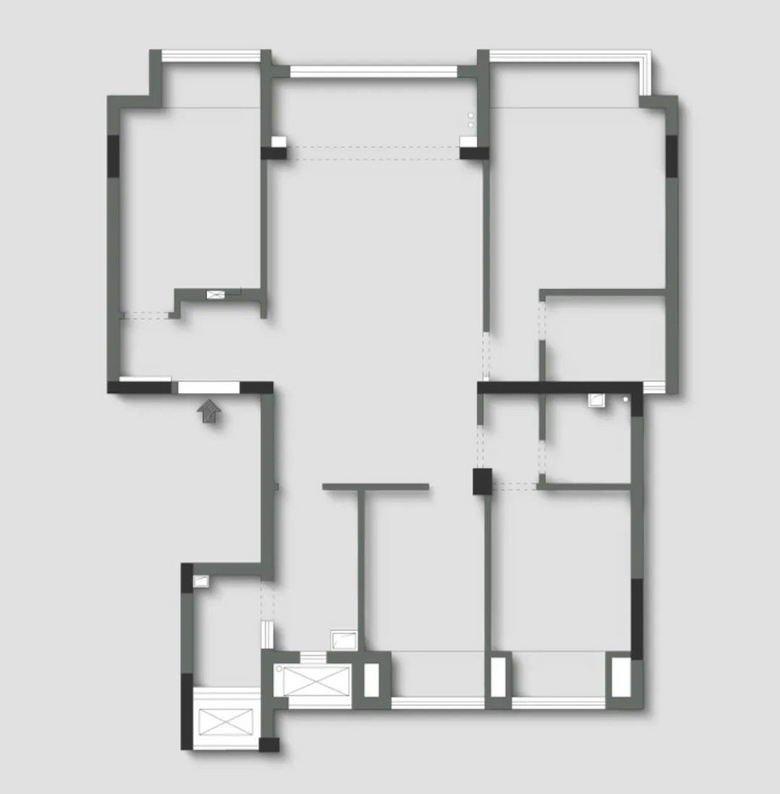
原始户型为四室,房间布局略显局促,公区虽然方正,但餐区开门多,面积浪费,厨房狭长且小。
The original layout was four rooms, with a slightly cramped room layout. Although the public area was square, the dining area had more doors and wasted space. The kitchen was narrow and small.
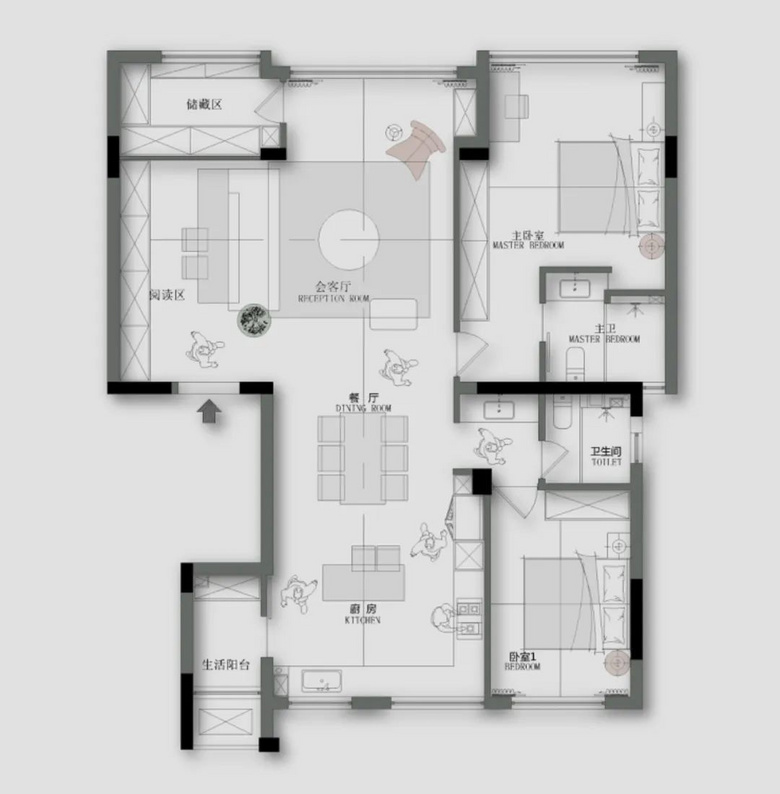
结构改造后的空间,将阳台与室内连通,利用走廊承重墙与次卧隔出超大的储物间。同时将次卧于客厅相连,与打开的入户并入开放式书房,连接客厅形成大开间的横厅功能区。餐厨区与另一间次卧合并成开放式餐厨区,回字型动线连接客厅,更加通透大气。
The space after structural renovation connects the balcony with the interior, and a large storage room is separated from the secondary bedroom by the load-bearing wall of the corridor. At the same time, connect the second bedroom to the living room and merge it with the open entrance into an open study, connecting the living room to form a large horizontal hall functional area.
The dining and kitchen area is merged with another secondary bedroom to form an open dining and kitchen area, with a zigzag flow connecting the living room, making it more transparent and atmospheric.
02合理利用空间 光线更加通透
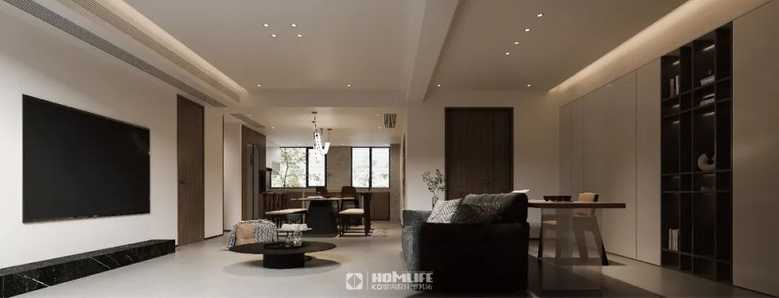
电视墙不做多余的装饰,中性的色调与充满纹理感的石材搭配出来精致宁静的氛围。
餐厅与客厅通过顶面的灯饰巧妙的将两个生活空间的功能巧妙贯通,延续了全屋的色调铺陈,细腻的材质,恰当的营造出视觉的松弛感。
The TV wall does not have any extra decorations, and a neutral color tone paired with textured stone creates a delicate and peaceful atmosphere.
The restaurant and living room cleverly connect the functions of the two living spaces through the top lighting, continuing the color scheme of the entire house. The delicate materials appropriately create a sense of visual relaxation.
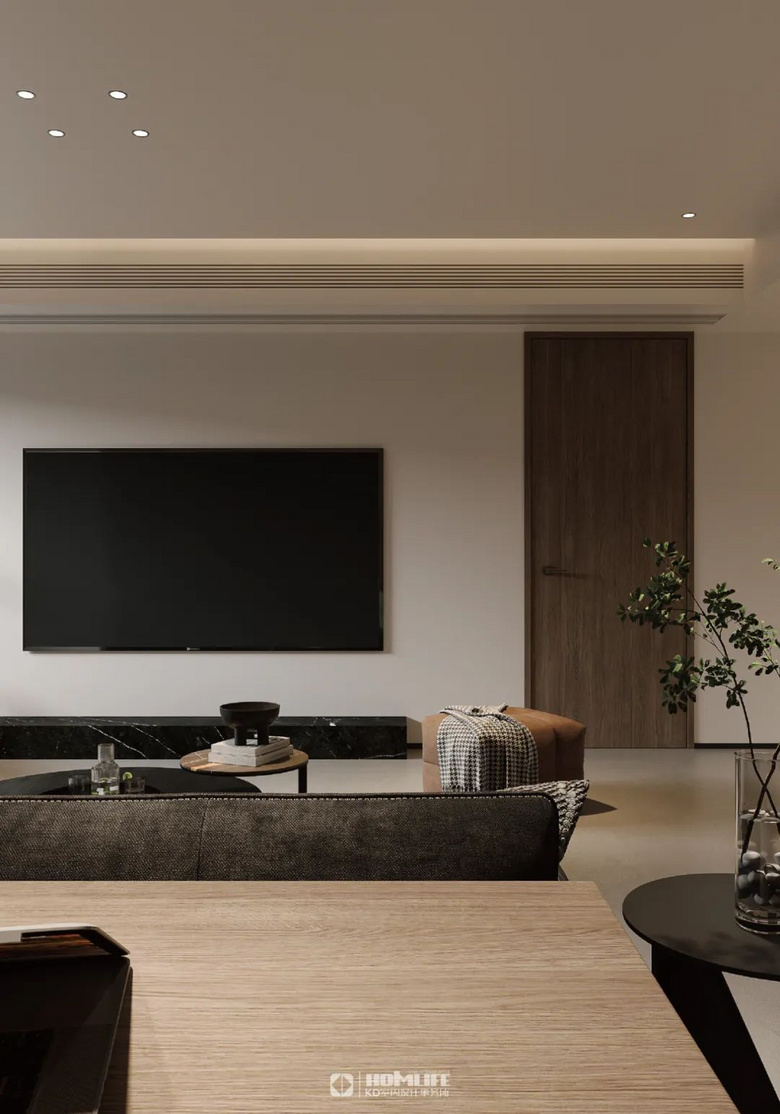
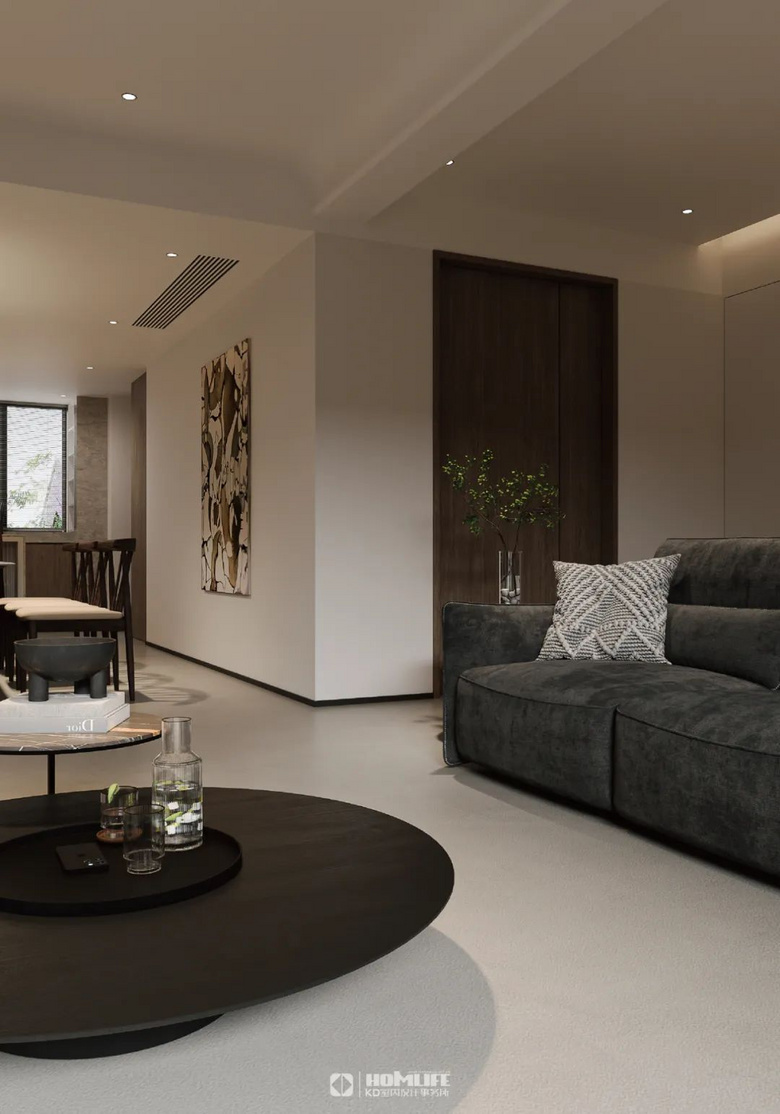
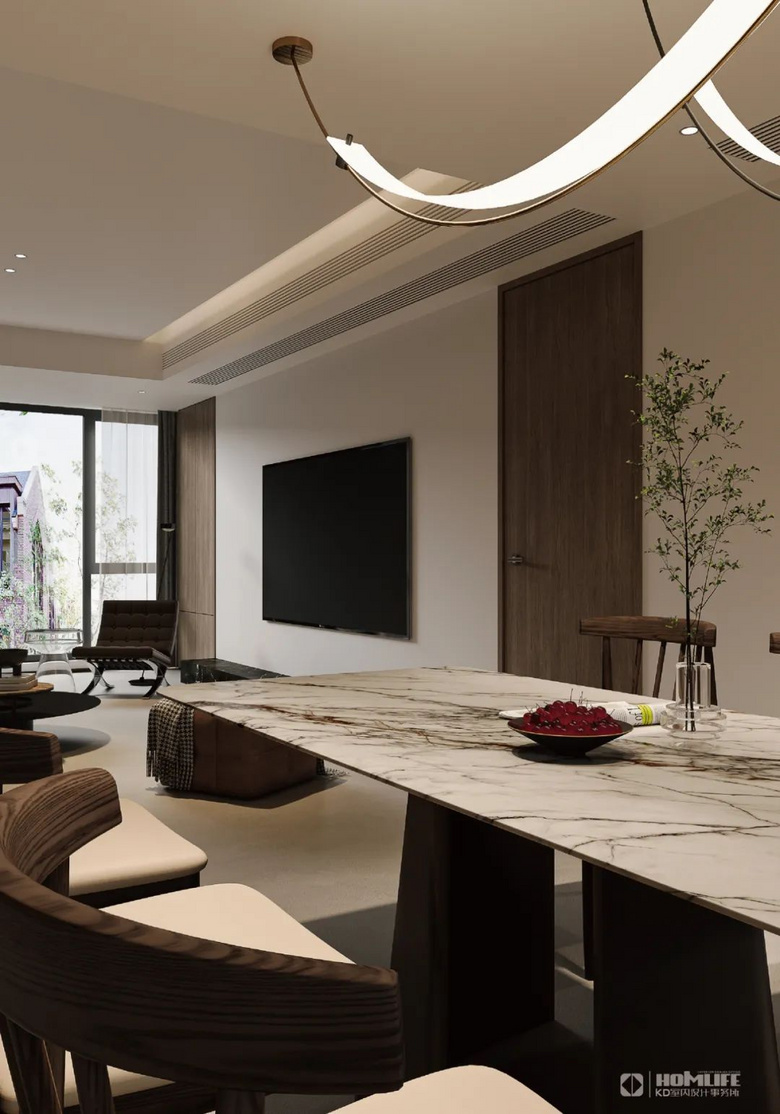 03松弛的氛围
03松弛的氛围 卧室
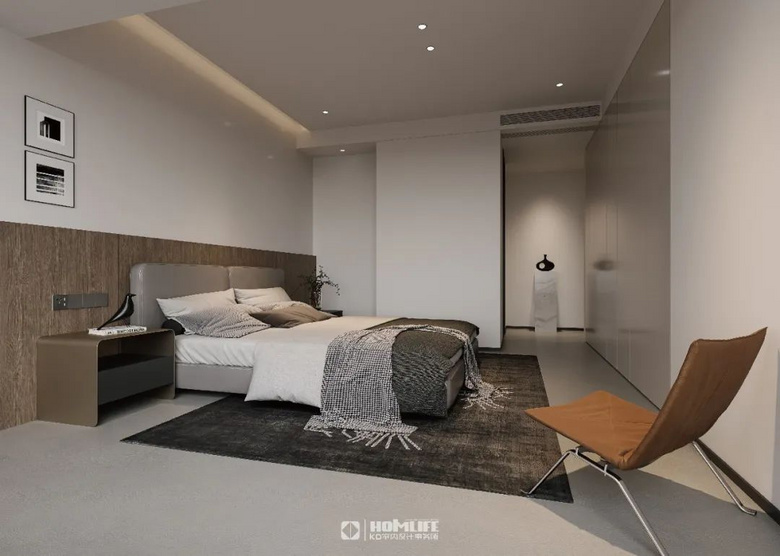
主卧室抛却繁琐的堆叠,回归私密的休憩空间,墙面的木质护墙触感温润,与皮质床头的奢华气息隐匿与空间之中,低极简的设计低调而奢华。
The master bedroom abandons the cumbersome stacking and returns to a private resting space. The wooden parapet on the wall has a warm touch, and the luxurious atmosphere of the leather headboard is hidden in the space. The low and minimalist design is low-key and luxurious.
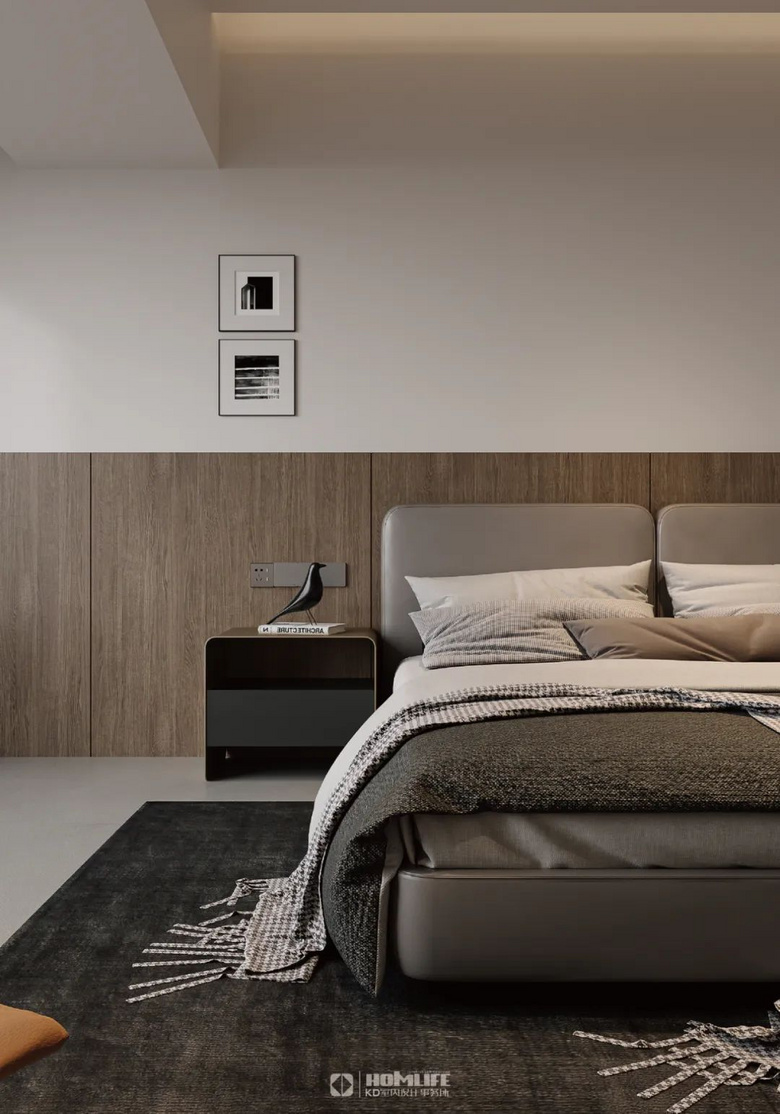
「TRUST」
· 致 谢 业 主 ·
再次感谢如此优秀的客户通过严格筛选,最终选择信任我们KD人来帮助他们实现美好的居住梦想。
我们始终坚信,我们一定是一群能创造更多美好空间、美好生活的KD人。从过去、到现在、期未来,以原创设计,敬美好生活。让众多热爱生活之人,因恺邸生活更美好幸福。
