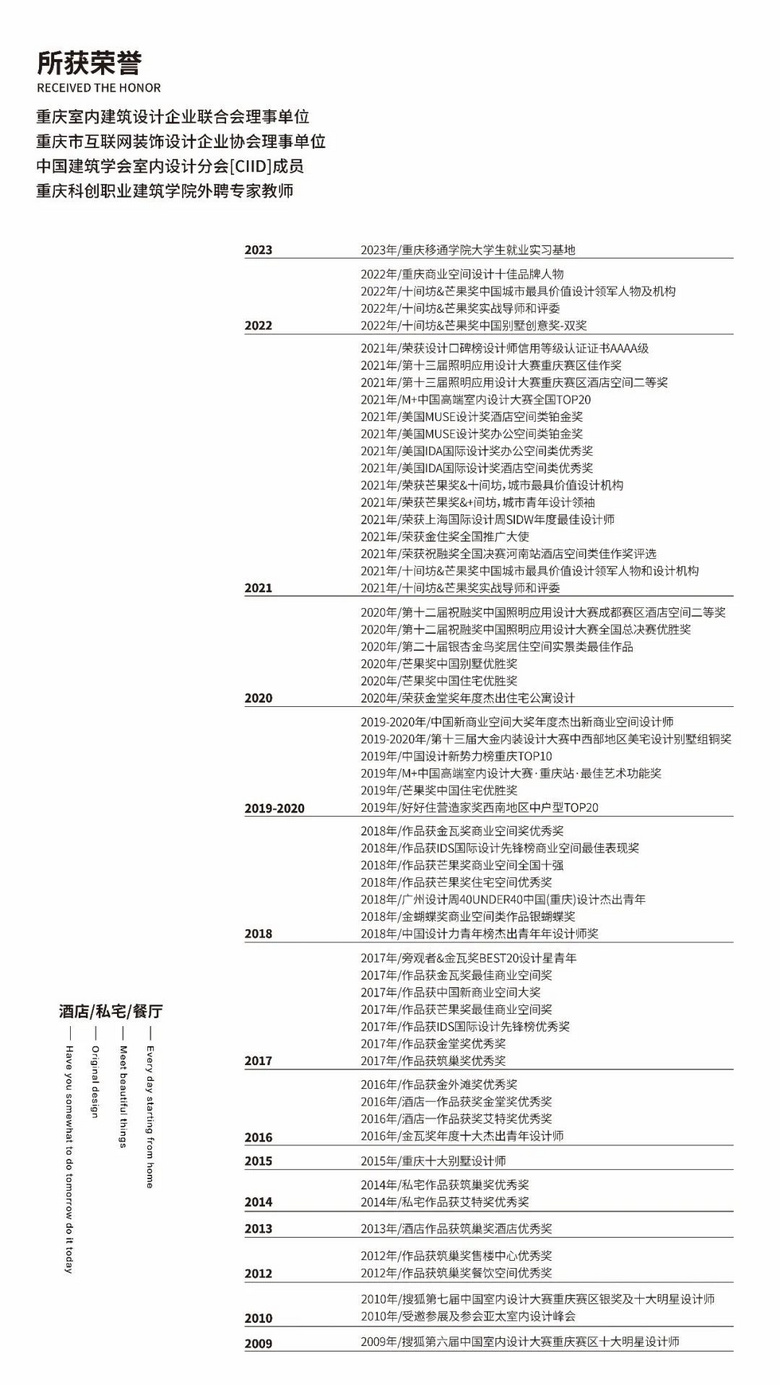 HELLO
HELLO 项目名称 | 金科·天元道Design Project name | TianYuanDao 项目地址 | 中国·重庆 Project address | Chongqing, China 项目面积 | 115㎡ Gross Built Area | 115㎡
项目主题 | 现代自然
Project style | Modern Nature 设计团队 |
KD室内设计事务所 DesignTeam | K.D interior design office
设计不仅是满足功能的需求,更是对生活品质的追求与诠释。本案是一套大平层,设计师以光为界,空间做序,将自然与奢华低调的展示在设计的美学中,让空间不仅仅是居住的艺术,更是心的度假胜地!
01视野交互 空间的游动
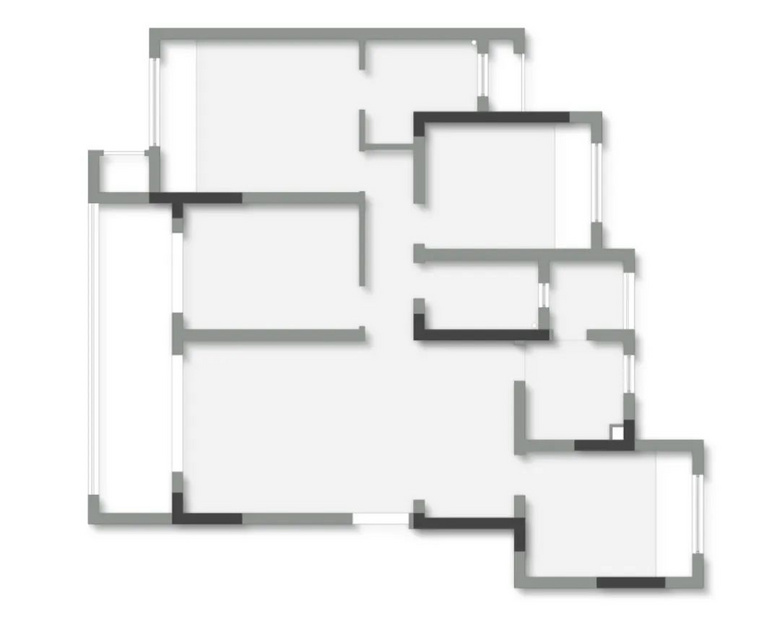
原户型为四室,走廊狭长,餐客厅为竖厅的结构;空间布局中规中矩。The original layout was four bedrooms, with a narrow corridor and a vertical dining and living room structure; The spatial layout is conventional.
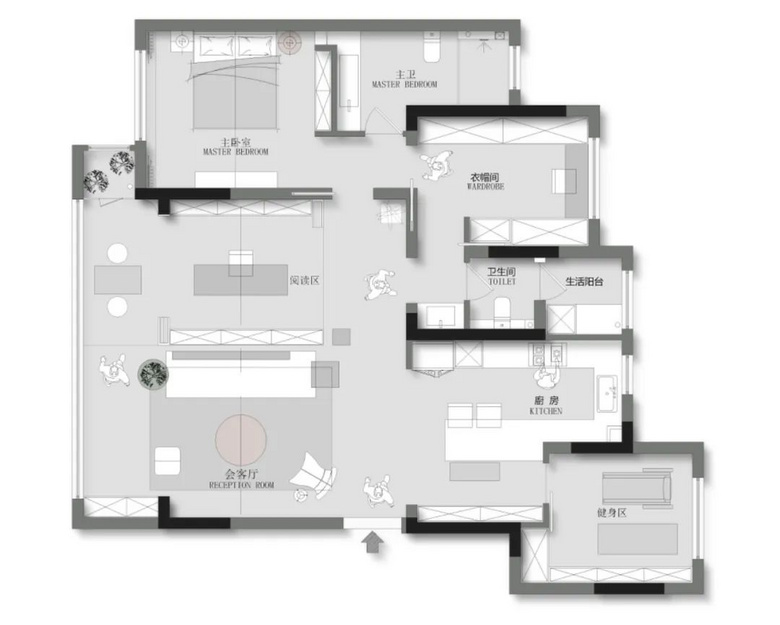
结构改造后的空间,将阳台与室内连通,享受超大的自然光落地窗。扩展出来的走廊,与客厅形成回字形动线;主卧连接衣帽间,与阅读区与次卫,形成又一个回字形动线。两个动线相互穿插,让生活变得生动有趣。
The space after structural transformation connects the balcony with the interior and enjoys the super large french window with natural light. The expanded corridor forms a circular flow with the living room; The master bedroom connects to the cloakroom, the reading area, and the secondary bathroom, forming another circular flow. Two moving lines interweave with each other, making life lively and interesting.
02光的穿插 空间的秩序感
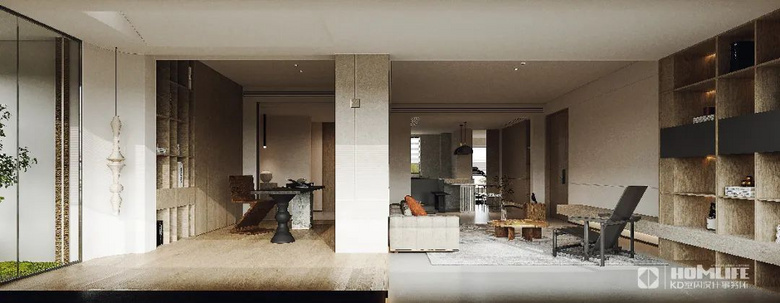
设计师前期深度挖掘业主的个性与生活习惯,以居住者的喜好作为设计的引导,打开的空间布局与设计,给生活预留出更多的可能性。
在设计里采取空间与光相互呼应的手法,在开放的空间中构建出穿插的秩序感。
The designer deeply explores the personality and lifestyle habits of the owners in the early stage, using the preferences of the residents as a guide for design, opening up space layout and design, and reserving more possibilities for life.
In the design, the technique of space and light complementing each other is adopted to create a sense of interwoven order in open spaces.
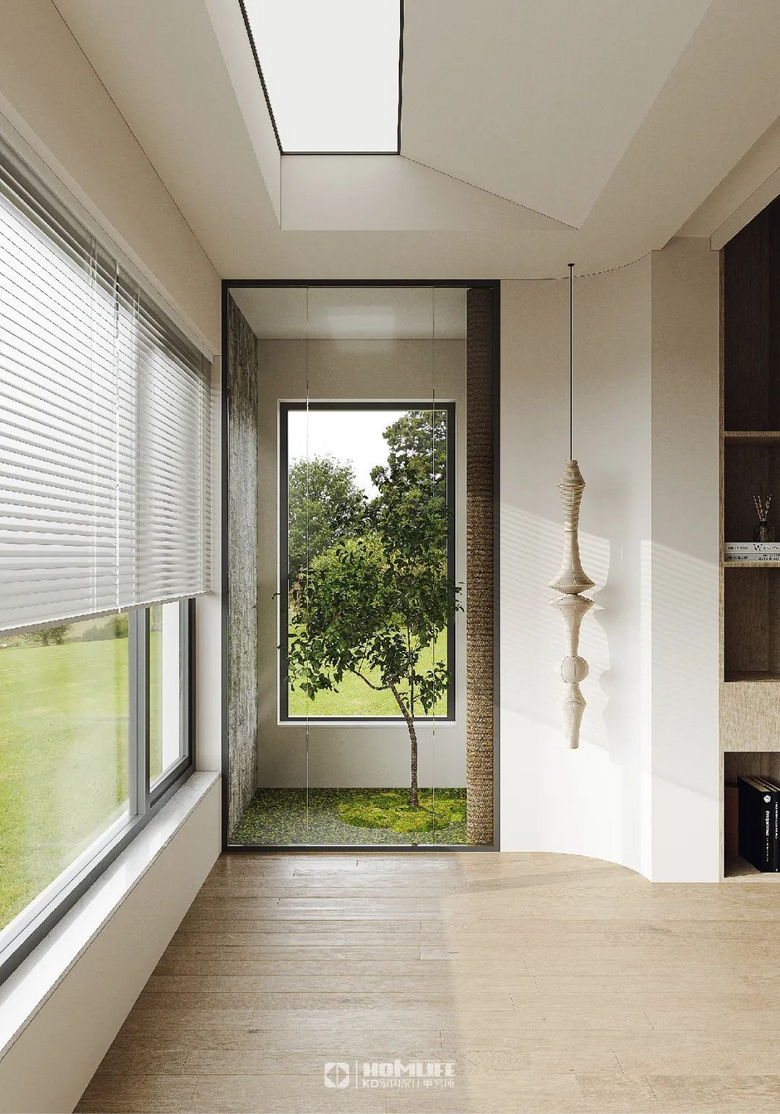
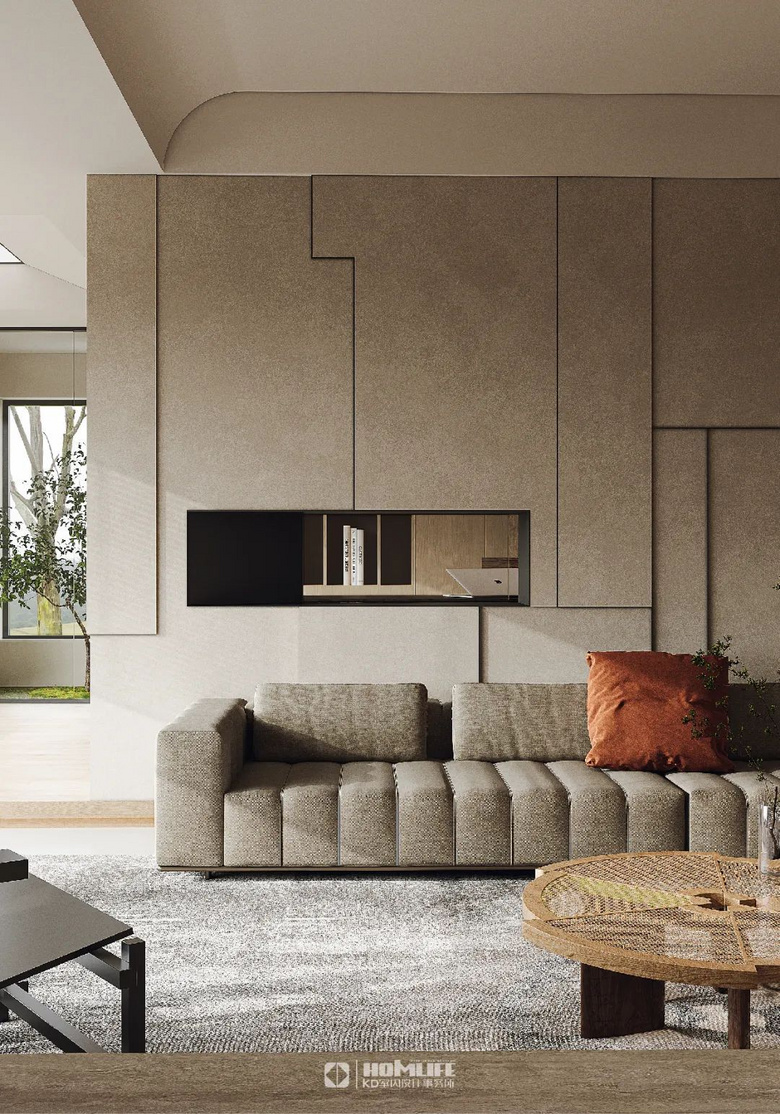
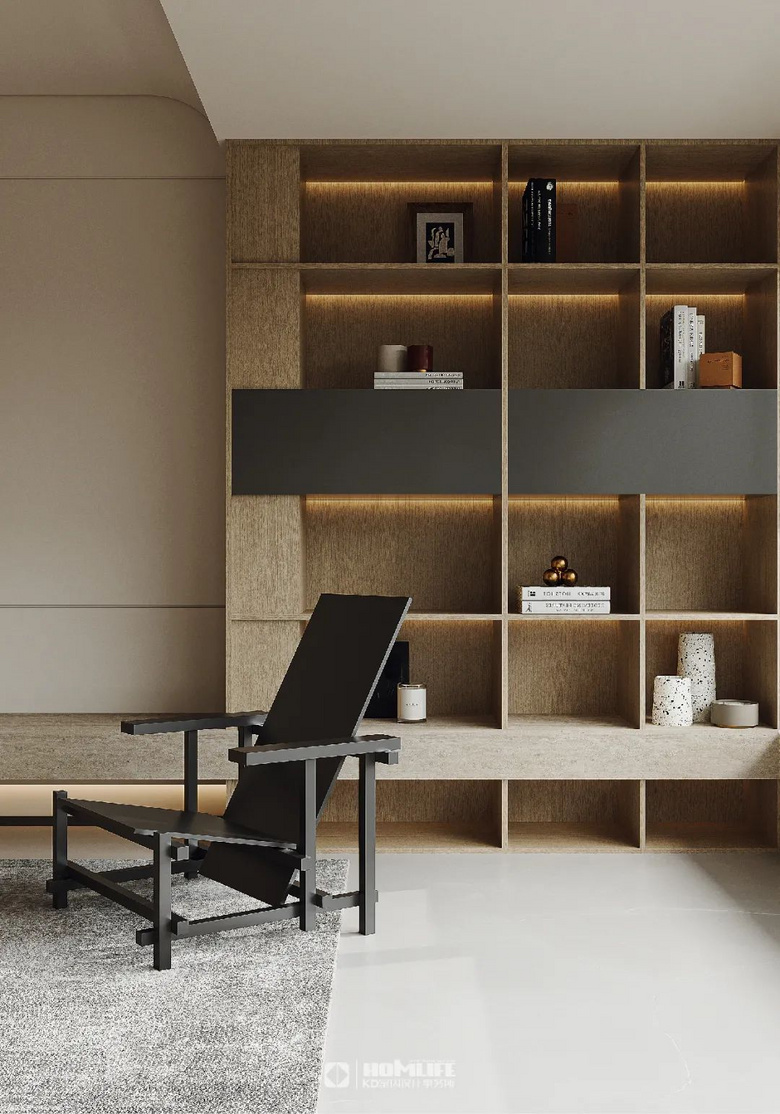
家的底色,在光线绝佳的落地窗前,如书的一角翻开,为视野带来静谧的仪式感,开放的格局在类似侘寂的低饱和色调中展开,搭配别致的墙面背景线条和小窗,质朴的自然中显露出当代的简洁,蕴含巧思。The background color of the home is in front of the french window with excellent light, like a corner of a book, which brings a sense of quiet ceremony to the vision. The open pattern is unfolded in low saturated colors similar to silence. With unique line background and small windows, the simple nature reveals contemporary simplicity and contains ingenuity.
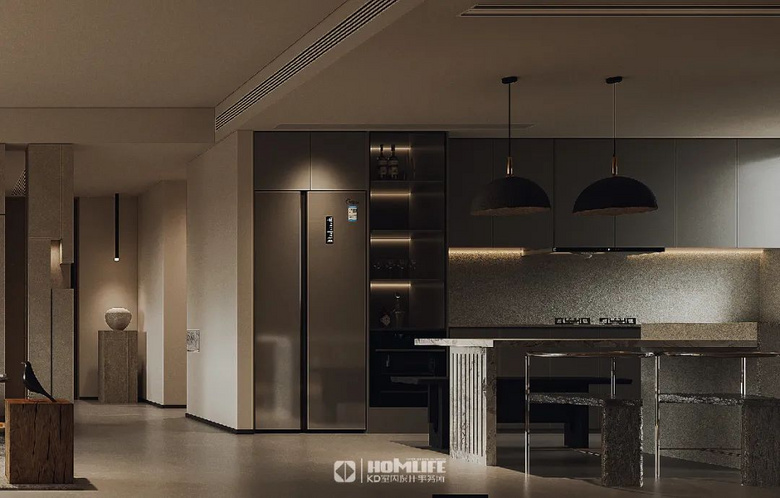
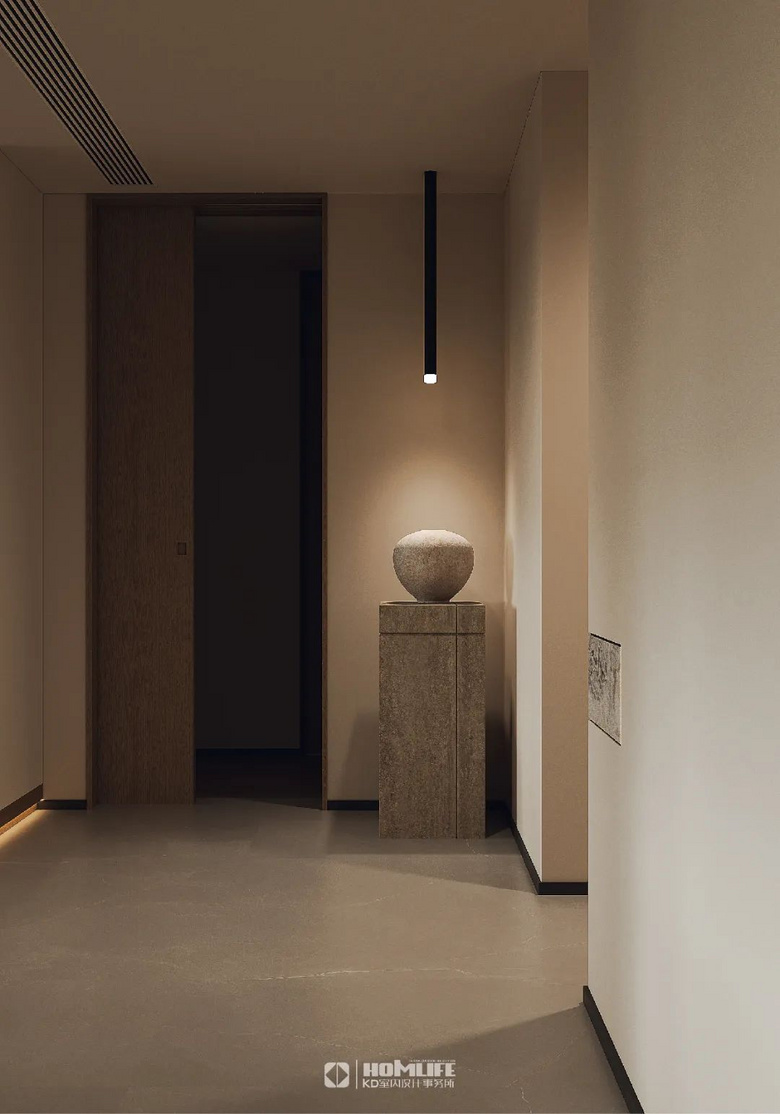 03自 然 里
03自 然 里 卧室
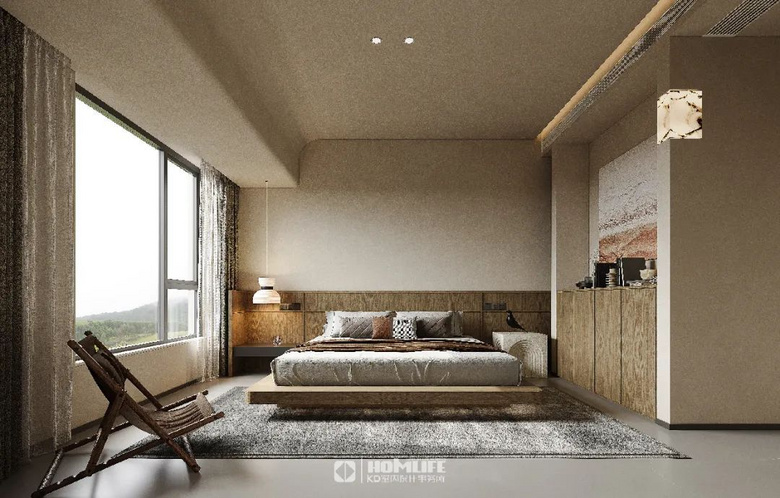
主卧室用细腻的手法,朴素优雅的木色调支撑起空间的框架,一整面落地窗透过纱质的窗帘引入室内,营造出恬·淡·疏·密的空间氛围。既有自然的本色,又低调的彰显现代的质感与奢华。The master bedroom uses exquisite techniques and simple and elegant wood colors to support the space frame. A whole french window is introduced into the room through the yarn curtains, creating a peaceful, light, sparse and dense space atmosphere. It embodies both natural qualities and understated modern texture and luxury.
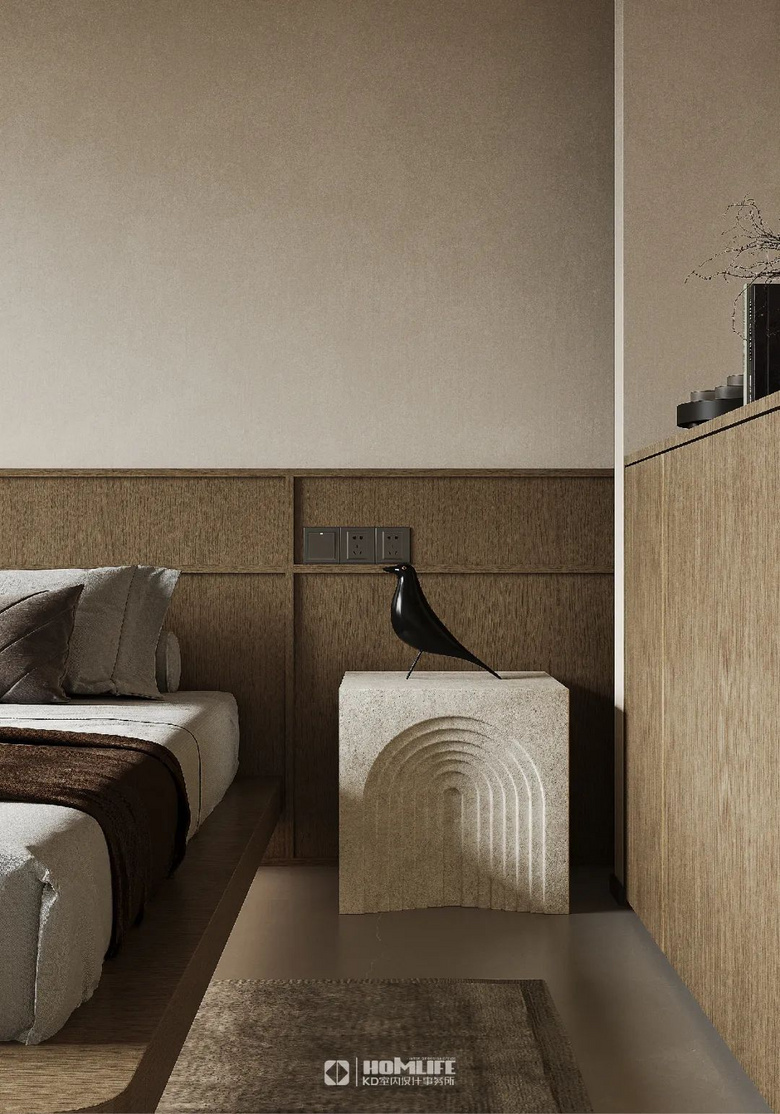
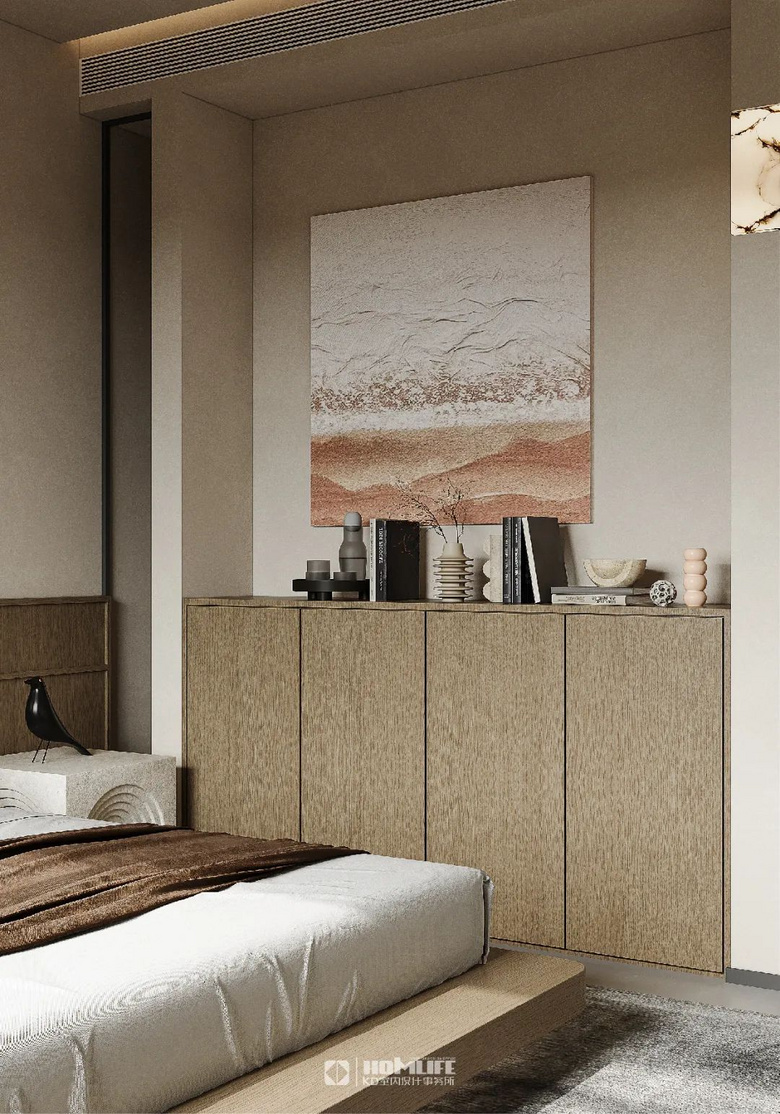
「TRUST」
· 致 谢 业 主 ·
再次感谢如此优秀的客户通过严格筛选,最终选择信任我们KD人来帮助他们实现美好的居住梦想。
我们始终坚信,我们一定是一群能创造更多美好空间、美好生活的KD人。从过去、到现在、期未来,以原创设计,敬美好生活。让众多热爱生活之人,因恺邸生活更美好幸福。
