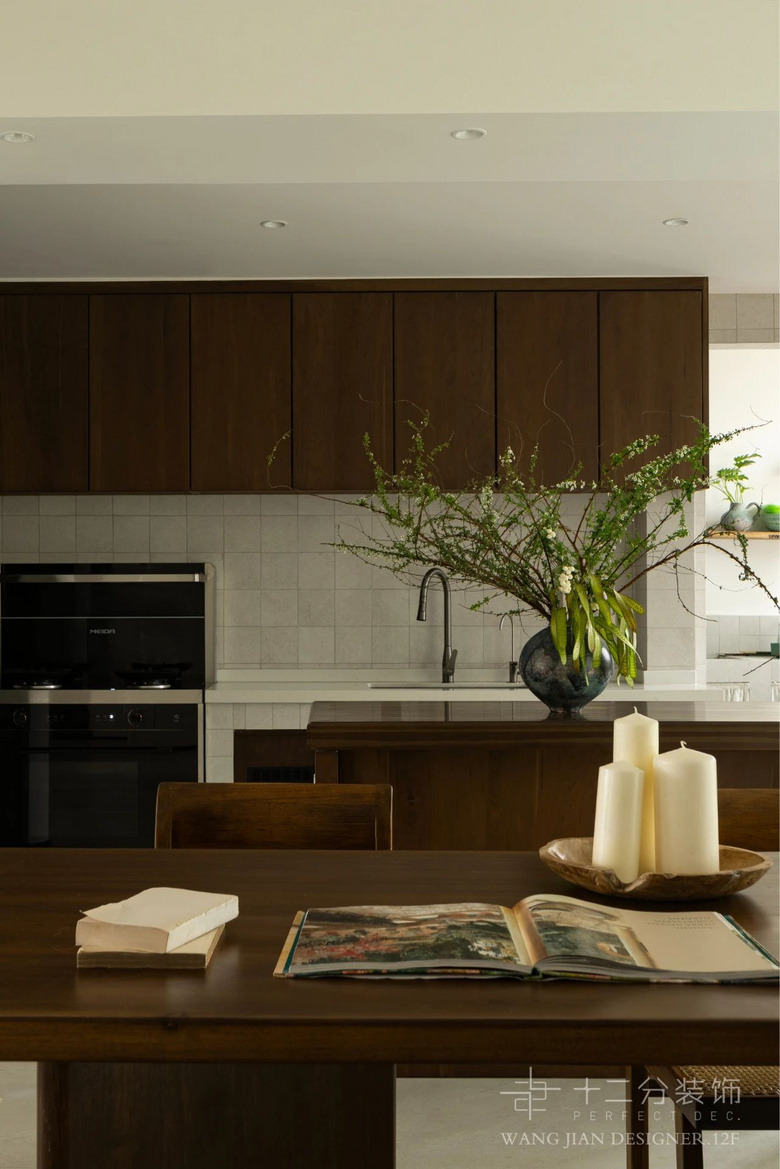
厨房为开放式设计,地柜采用砖砌工艺,面饰小砖,与橱柜的实木门板相得益章;餐厅也用了实木大板餐桌与中岛配合,空间功能丰富,生活便捷高效。
The kitchen is an open design, and the ground cabinet is made of brick and decorated with small bricks, which benefits from the solid wood door panel of the cabinet; The restaurant also used a large solid wood dining table to cooperate with Nakajima.
人间草木,自然不语,黑色格子窗外的阳台上种植着高大的绿色植物,郁郁葱葱向上伸展的翠绿带来无限的生机和治愈。干净的水磨石地面与花池的配合让整体空间和谐统一。
The vegetation on earth is natural and silent. Tall green plants are planted on the balcony outside the black lattice window, and the lush green stretching upwards brings infinite vitality and healing. The cooperation between the clean terrazzo floor and the flower pond makes the whole space harmonious and unified.
入户采用双动线设计,把楼梯放置在入户通道左侧,右侧利用阳台面积设置了换鞋区,通过玻璃砖让阳光和绿意引入室内,同时增大了入户横向空间,让空间层次变得灵动起来。
Double-line design is adopted for entering the house.Through glass bricks, sunlight and greenery are introduced into the room, and the spatial level becomes smart.