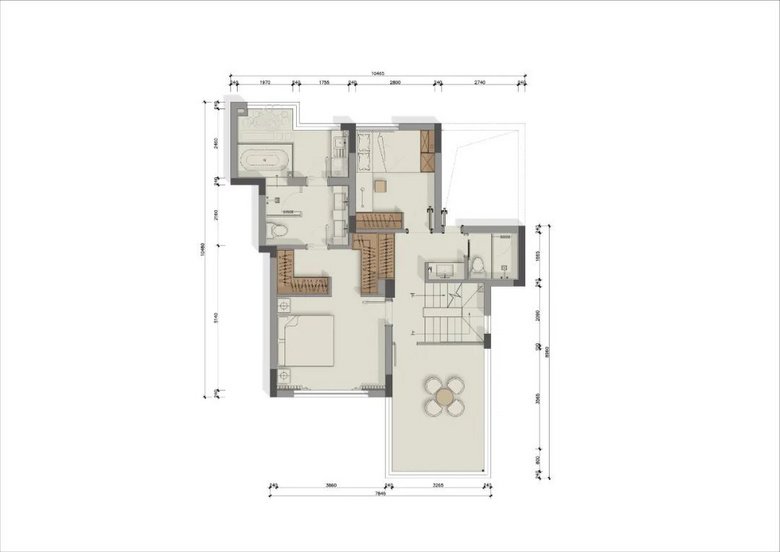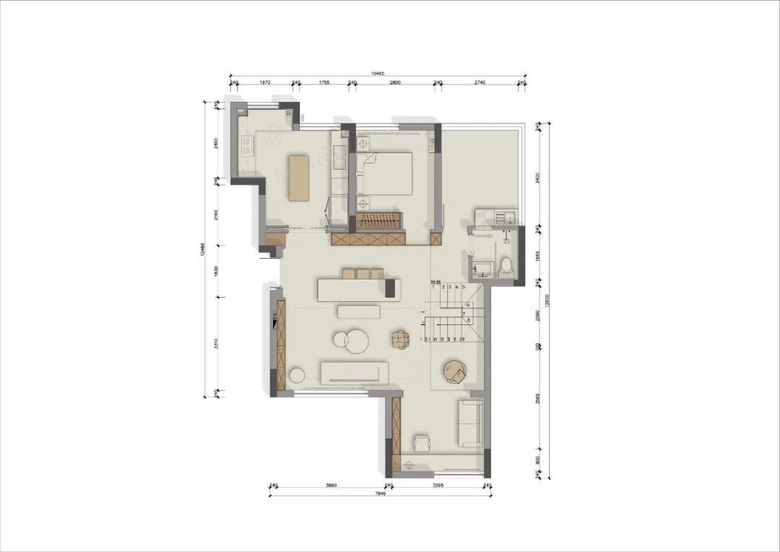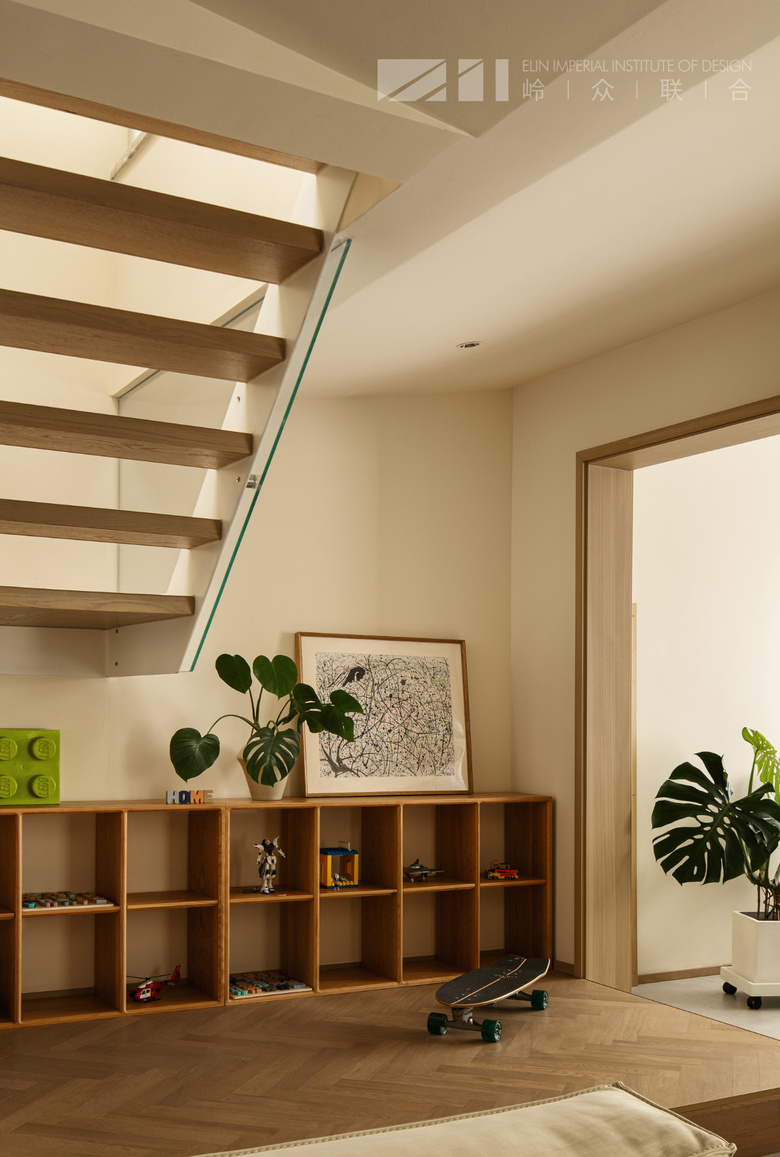

原有的空间格局不合理,客厅、厨房等占比过小,使用不方便。为解决问题,我们进行了以下改动:
The original space layout is unreasonable, the living room, kitchen, etc. are too small and inconvenient to use.To resolve the issue, we made the following changes:
厨房优化Kitchen optimization
加大厨房使用操作空间,增加中心岛台,提升日常烘焙和料理的舒适感。
Enlarge the kitchen operating space and add a center island to improve the comfort of daily baking and cooking.
卧室空间重塑Bedroom space remodeling
打开原1楼卧室墙体,融入客厅中,使整体空间更加通透。通过楼梯位置改动,优化布局。卧室门与增设的储物柜相结合,形成整体面,确保储物空间的同时增加私密性。
The original bedroom wall on the first floor was opened and integrated into the living room, making the overall space more transparent.Optimize the layout by changing the position of the stairs.The bedroom door is combined with the additional storage cabinet to form an integral surface, ensuring storage space while increasing privacy.
空间交点的打造Creation of spatial intersection
拆除后的柱体与餐桌结合,形成空间的交点。
The dismantled column is combined with the dining table to form the intersection of space.
楼梯设计Stair design
由于楼梯的改动,与露台形成链接,增加良好采光。保证两个房间的大储物量,减少空间浪费与过道。楼梯第一步形成大的地台,软分界,同时作为儿童玩耍区。
Due to the modification of the staircase, it is connected to the terrace and provides good lighting.Ensure large storage capacity in two rooms and reduce wasted space and aisles.The first step of the stairs forms a large platform, a soft boundary, and also serves as a children's play area.
、
