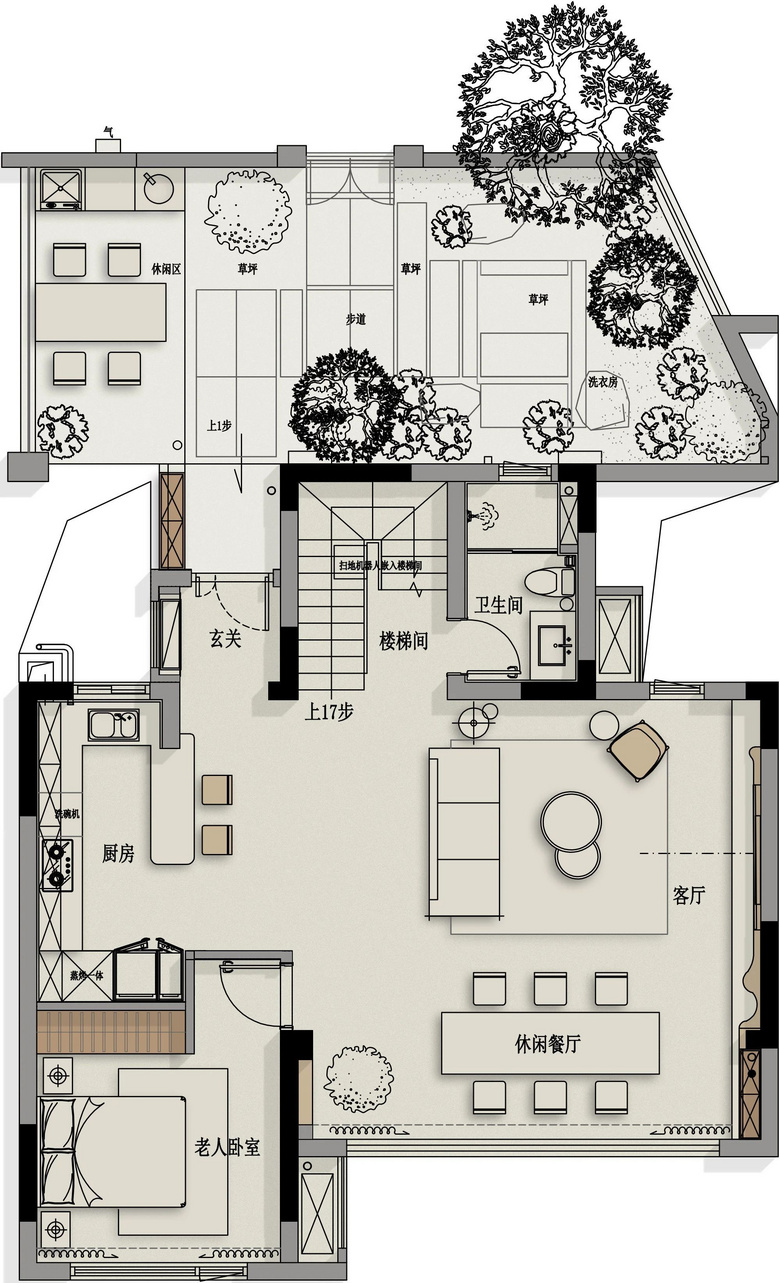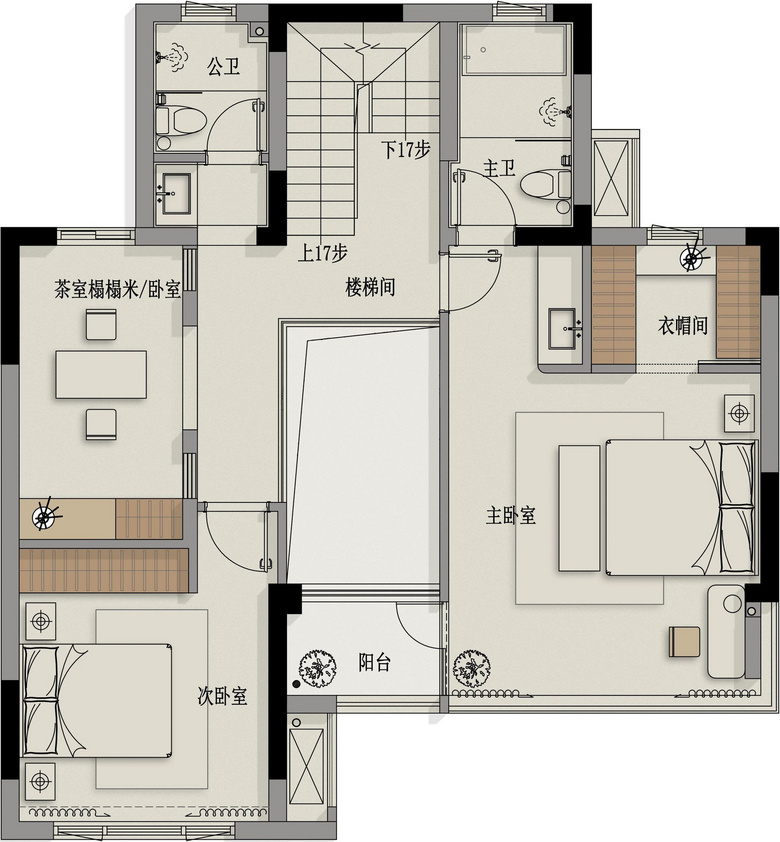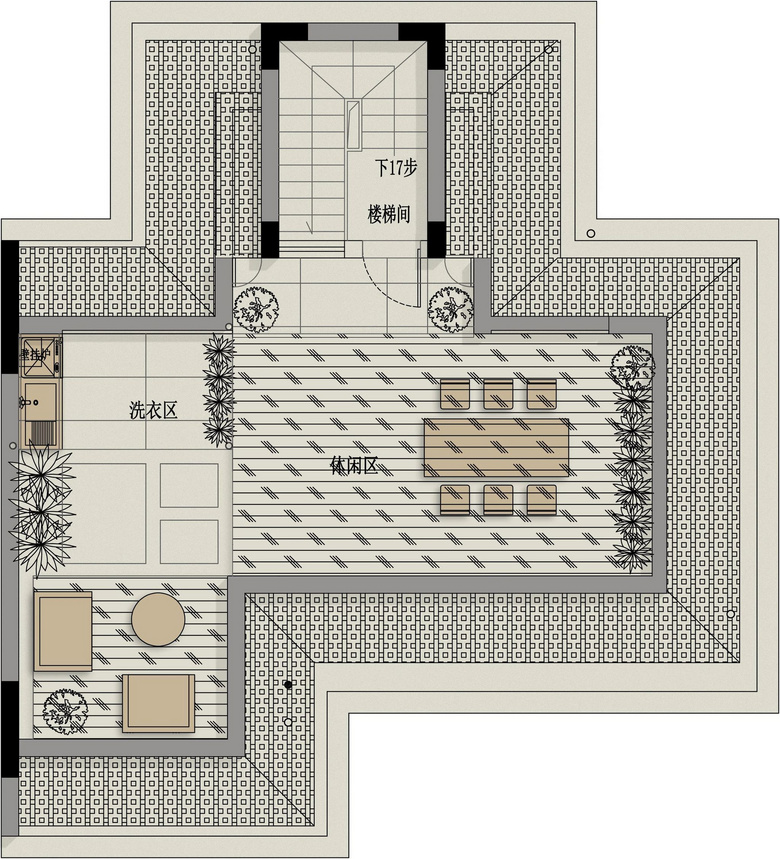
设计的目的是为了满足人们的需求,同时追求形式与功能的和谐统一。茶室结合定制榻榻米房间,既可以是公共空间也可以作为私密空间,没有客人时是一方静谧休养品茗天地;有客人时定制的折叠门关闭、物件有对应收纳归置位置,形成隐私之备用客房。
The purpose of design is to meet people's needs, while pursuing the harmony and unity of form and function. Tea room combined with custom tatami room can be a public space or a private space, and when there are no guests, it is a quiet place to recuperate and enjoy tea. When there are guests, the customized folding door is closed and the objects have corresponding storage locations, forming a private spare room.
设计的精髓在于细节的雕琢,线条的流畅、光影的舞蹈、材质的触感、色彩的温度、纹理的细腻、形态的优雅,每一元素皆自成一格,却又彼此呼应。
The essence of design lies in the carving of details, the smoothness of lines, the dance of light and shadow, the touch of materials, the temperature of colors, the exquisiteness of textures, and the elegance of forms. Each element is unique but echoes each other.
户型结构
用恰到好处适配比例的挑空达成一二楼的上下互动,同时还巧妙给主卧空间保留了一方看湖景休闲阳台。将父母房间调整开门尽可能扩大尺度和规避掉之前入户见门没有隐私的弊端;二层将主卧室分离于独立带景观阳台套间,精心设置搭配的外盥洗弥补主卫尺度的不足,同时巧妙避开镜面对门,形成别具一格的功能和视觉增效;另一端的女儿卧室精巧中开窗即是看湖景。
The interaction between the first floor and the second floor is achieved with the right proportion of empty space, and at the same time, a leisure balcony with a lake view is reserved for the master bedroom space. Adjust the door of parents' room to expand the scale as much as possible and avoid the disadvantages of no privacy before entering the house; On the second floor, the master bedroom is separated from an independent balcony suite with a view, and the external bathroom is carefully set to make up for the lack of the master bathroom scale, while cleverly avoiding the mirror face to face, forming a unique function and visual synergy; At the other end, the daughter's bedroom is exquisite, and opening the window is to see the lake view.



茶室结合定制榻榻米房间、没有客人时是一方静谧休养品茗天地,有客人时定制的折叠门关闭、物件有对应收纳归置位置,形成隐私之备用客房;打开封闭的小厨房形成早餐区岛台与客厅互动视野和功能增量,将正式餐厅放置于靠全景观光面,更让一家人的美食畅聊时间愉悦。一楼入户院子则将洗衣晾晒生活巧妙规划遮蔽,整体退隐更突出户外休闲自然与绿植相融的层次美学;屋顶花园则变成观湖景天地和设备隐入其间……
The teahouse is combined with a custom tatami room. When there are no guests, it is a quiet place to rest and enjoy tea. When there are guests, the custom folding door is closed and the objects have corresponding storage locations, forming a private spare room; Open the closed small kitchen to form the interactive vision and function increment between the island and the living room in the breakfast area, and place the formal restaurant on the panoramic sightseeing surface, which makes the family's food chat time more pleasant.
一系列调节规划尺度精准拿捏,将空间功能与美学一气呵成,四两力能拔千斤在于厚积薄发的储备,才能精准发出这四两值力,谢谢客户朋友的全案委托,落地过程几乎没有参与太多细节,最后表示满意是对我们的最大认可。
A series of adjustments to the planning scale accurately balance the spatial function and aesthetics in one go, and the strength of four or two lies in the accumulated reserves, so as to accurately issue these four or two values. Thanks to the clients and friends for entrusting the whole case, we hardly participated in too many details in the landing process, and finally expressing satisfaction is our greatest recognition.