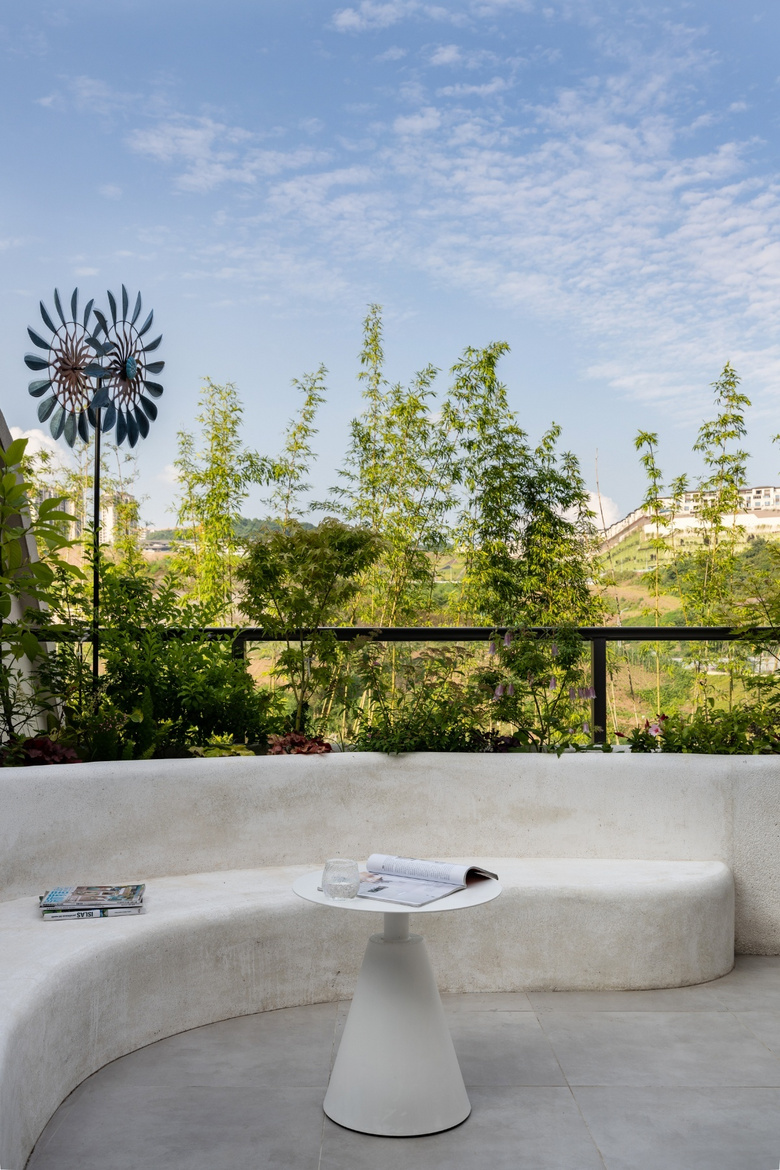
Basic Iformation
楼盘 :万科十七英里 面积:300
设计师 :陈志林 结算:130万
风格:现代日式
设计难点
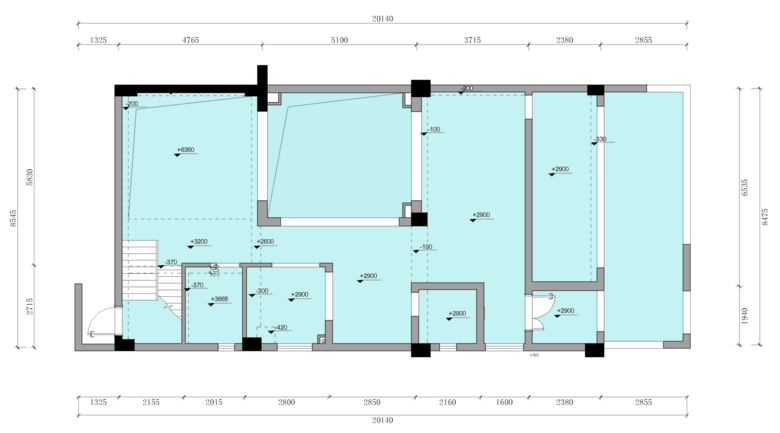
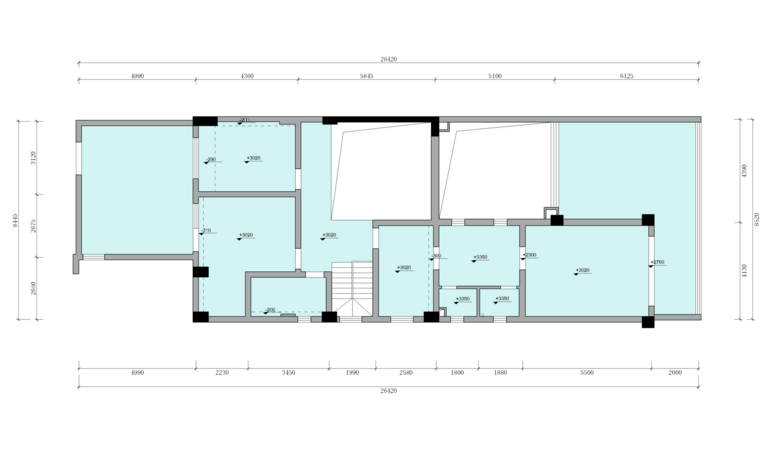
1·原始结构的客厅和餐厅直接隔了一个巨大的采光井,如果对其进行现浇就会压缩整个空间,使得整体氛围显得压抑。如果做成枯山水的花园设计,就会出现室内景观和室外景观不呼应的状态
2·客厅太小,玄关太小,以及厨房的位置距离厨房太远,没法为厨房服务
3·厨房太小,并且采光通风不好
4·2楼需要两个儿童房,但是原始结构的两个儿童房面积差别过大。主卧的衣帽间和卫生间的布局不合理,过道过于狭长
改造后
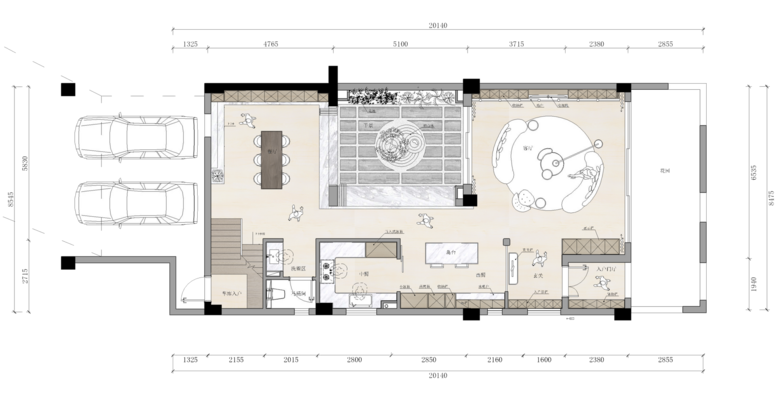
1·打开玄关的那面墙,使得进屋显得更加的通透
2·客厅和阳台打通,扩大客厅的面积
3·厨房设计成中西厨的设计,平时日常用餐在吧台上解决
4·餐厅间具用餐和书房的作用
5·楼梯保持不变
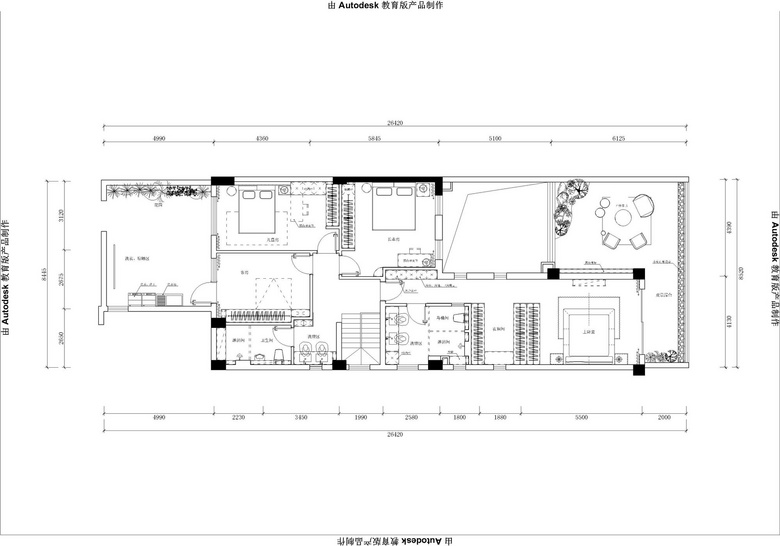 1·
1·挑空的地方现浇出来作为另外一个儿童房
2·重新调整主卧的卫生间和衣帽间的位置
3·左边的花园兼具花园和晾晒的作用
4·右边的露台打造成服务于整个主卧的花园
每个房间都有花园服务,都有花园提供采光,通风。
室内花园
原本花园最初的设计是做成枯山水的设计,枯山水也是现代日式常用的设计元素,但是如果做成了枯山水,那就缺失了呼应。为此改成了杂木花园,这种更能还原事物本质,体现自然的设计理念。
Originally, the original design of the garden is made into a dry landscape design, dry landscape is also a common design element of modern Japanese, but if made dry landscape, it is missing the echo. To this end into a mixed-wood garden, this more reductive, the nature of things, reflecting the design concept of nature
室外花园
客厅
客厅采用无主灯设计,见光不见人;采用线性的灯光布置,不滥用磁吸轨道灯。
客厅的左右两面都有来自室外,室内花园的采光,同时因为没有直接现浇出去,显得整体空间更高,更宽阔。
The living room adopts no main lamp design, can not see the person in the light; uses the linear lamplight arrangement, does not abuse the magnetic magnet track lamp. Both sides of the living room have light from the outdoor, indoor garden, and because there is no direct pouring out, the overall space is higher and wider.
餐厅
原始结构的餐厅位置距离厨房的距离实在是太小,因此做成了中西厨,平时用餐都在西厨的吧台解决。
而原始结构的餐厅就设计成书房加餐厅的形式,平时当书房和阅读区,当有客人的时候作为餐厅。
The original structure of the restaurant location from the kitchen distance is too small, so made into a Chinese and western kitchen, usually dining in the western kitchen bar solution. The original structure of the restaurant is designed into a study and dining room form, usually when the study and reading area, when there are guests as a restaurant.
楼梯
楼梯采用结构主义的设计手法——即用材质的变化来营造空间的层次感,使得空间显得丰富但又不杂乱
The staircase is designed in a structuralism way-using material changes to create a sense of hierarchy in the space, making it rich but not cluttered
厨房
厨房做成中西厨的设计,吧台解决厨房无法服务餐厅的问题
The kitchen makes the Chinese and Western Kitchen's design, the bar counter solves the kitchen to be unable to serve the dining room the question
主卧
儿童房
衣帽间
卫生间