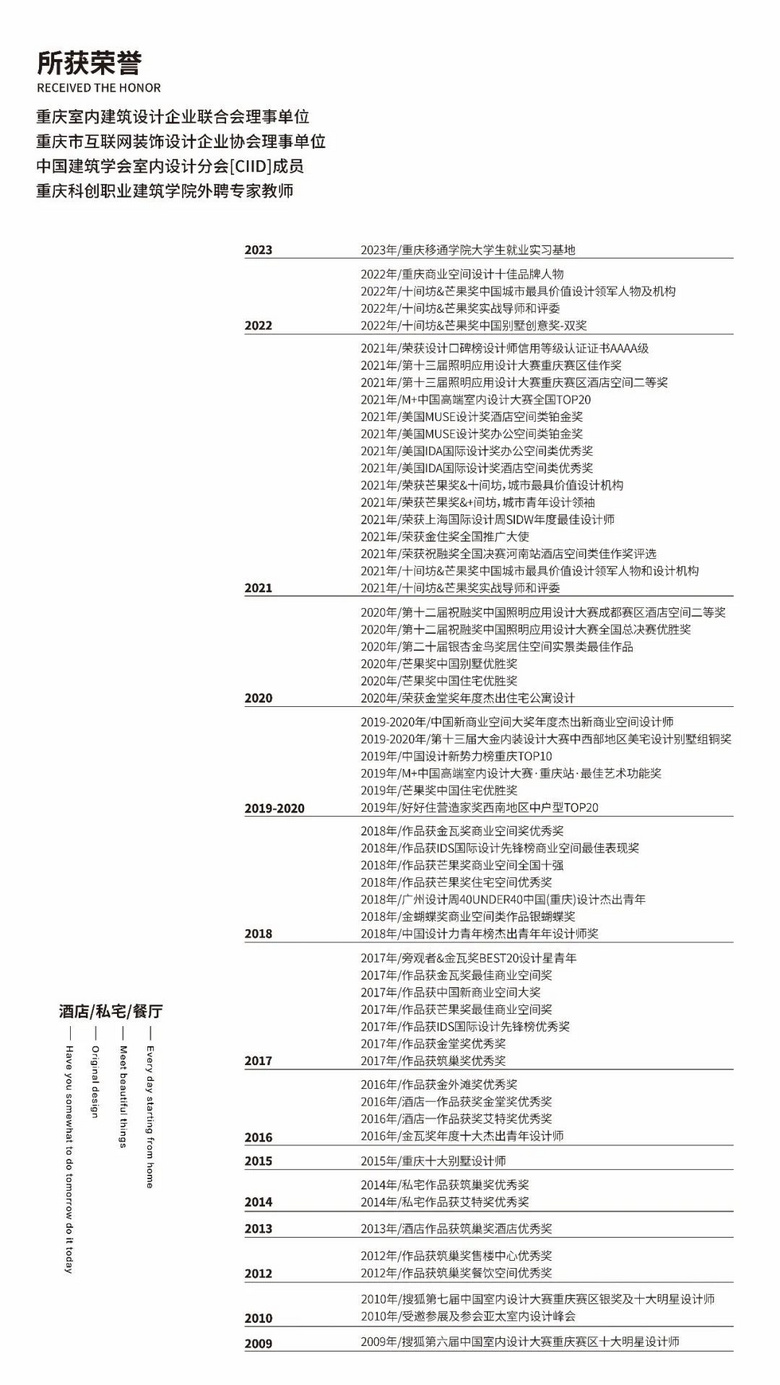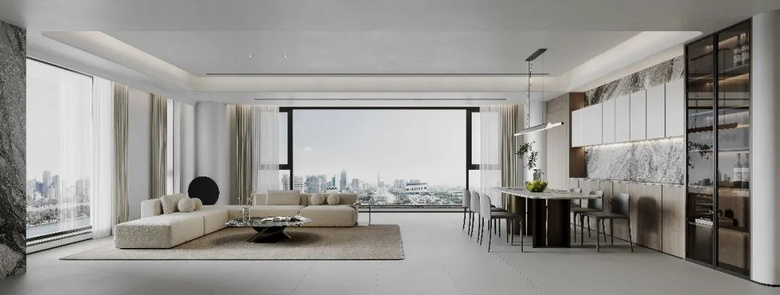 HELLO
HELLO 项目名称 | 万科·御澜道Design Project name | VANKE·YuLanDao 项目地址 | 中国·重庆 Project address | Chongqing, China 项目面积 | 203㎡ Gross Built Area | 203㎡
项目主题 | 现代简约
Project style | Modern minimalism 设计团队 |
KD室内设计事务所 DesignTeam | K.D interior design office
本案是一套大平层,位于两江交汇的江北嘴海尔路,半山半水,日落于山水之间;落日熔金,自然于物外之境,谧静与繁华俱在。
设计师将生活空间的界限拓宽,以”都市度假“为灵感,借由山水之景不设限,自然视野野蛮滋长,窗外错落的星光灯光极具重庆艺术格调的先锋性。全景落地窗指引居住者穿梭于室内外,大的空间体验感,使城市独有的文化特色成为生活的背景,让每一个寻常时刻宛若置身于喧闹之外的“微度假“。
01自由与开放 空间的开和闭
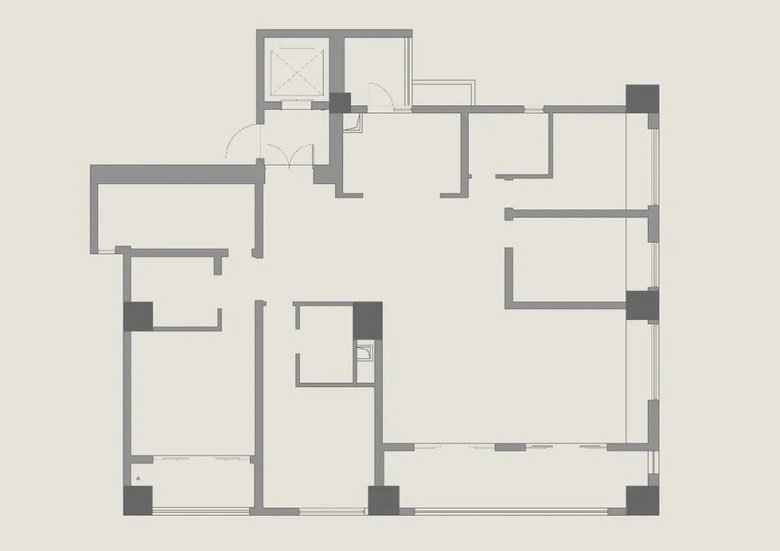
原始户型公区浪费面积较大,入户的走廊区域四周都是通道和门,动线较乱。大门正对卧室门,次卫生间小且挤占卧室的空间,主卧三分功能区,略显局促。The original layout of the public area wasted a large amount of space, and the corridor areas where households entered were mostly passageways and doors, resulting in chaotic traffic flow.The main door faces the bedroom door, and the secondary bathroom is small and occupies the bedroom space. The master bedroom has three functional areas, which is slightly cramped.
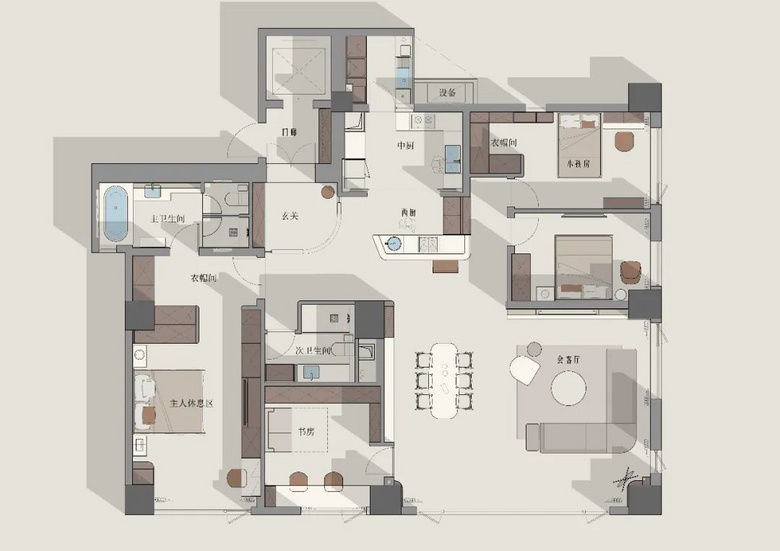
结构改造后的空间,将阳台与室内连通,利用走廊隔离出西厨区,与两间次卧室从功能上动静分区。
书房从原阳台处入内,将套房的卫生间扩大为公卫,位于空间的正中,动线更加合理。
主卧室衣帽间与卫生间互换,不仅扩大盥洗区的功能,更让步入的视觉与体验感提升。
The space after structural renovation will connect the balcony with the interior, use corridors to isolate the western kitchen area, and functionally divide it into dynamic and static zones with the two secondary bedrooms.
The study room enters from the original balcony and expands the bathroom of the suite into a public bathroom, located in the center of the space, with a more reasonable circulation.
The exchange of the master bedroom wardrobe and bathroom not only expands the functional area of the bathroom, but also enhances the visual and experiential experience of entering.?????????????
02合理利用空间 餐厨区
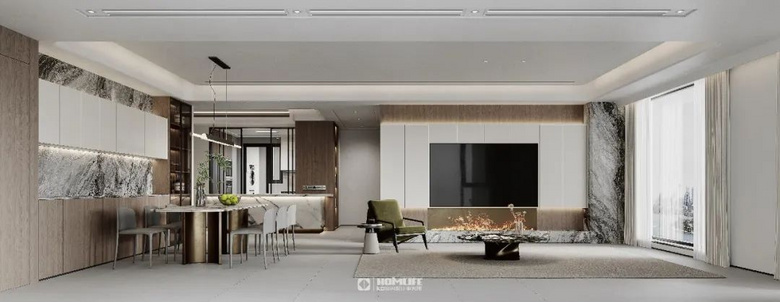
电视墙不做多余的装饰,顶部设计语言从墙面延续下来,独具风格的照明,中性的色调,充满纹理感的高品质材料营造出来精致宁静的氛围。
整个空间的设计原则是创造一个“微度假”的体验感,于是壁炉与漫反射的墙面灯,结合室外的山水灯光,细腻的材质,柔和的曲线,搭配一些金属质感的点缀,营造出一丝失重感和空气感。
The TV wall does not add unnecessary decorations, and the top design language continues from the wall. The unique style of lighting, neutral color tones, and high-quality materials full of texture create a delicate and peaceful atmosphere.
The design principle of the entire space is to create a "micro vacation" experience, so the fireplace and diffuse wall lights, combined with outdoor landscape lighting, delicate materials, soft curves, and some metal texture embellishments, create a sense of weightlessness and air.
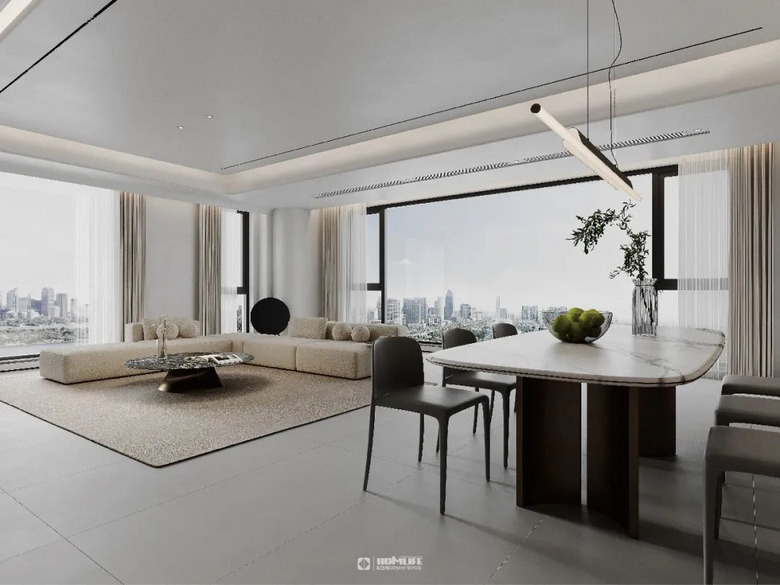
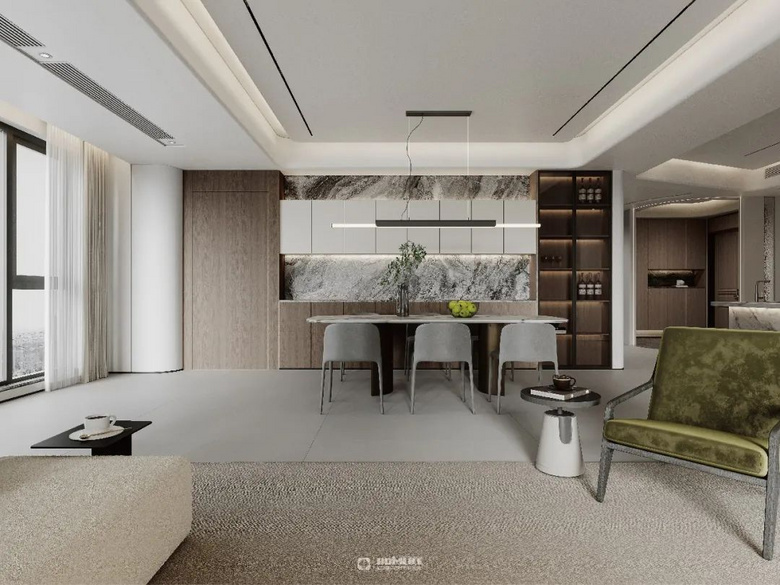
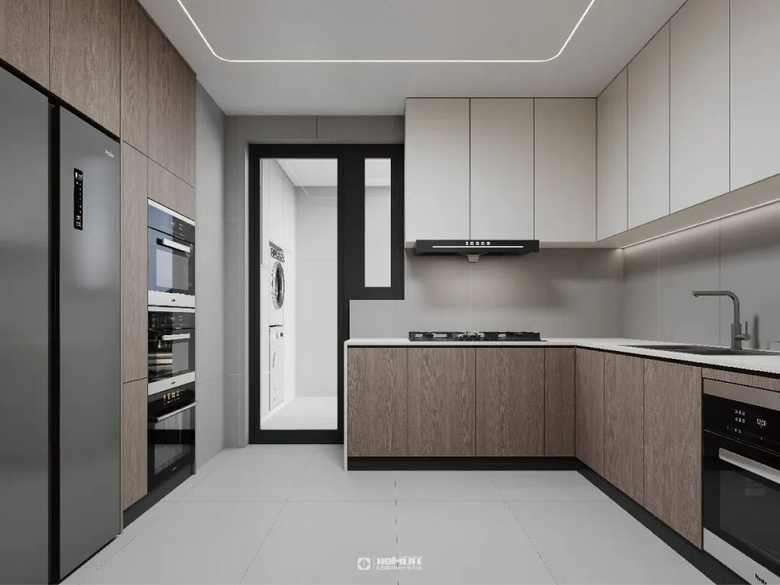
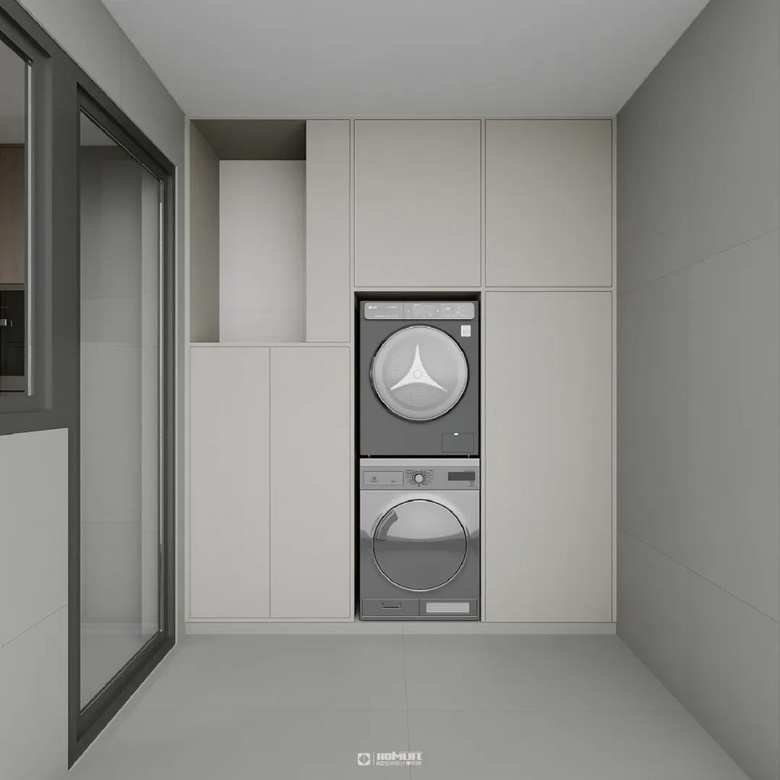 03松弛的氛围
03松弛的氛围 卧室
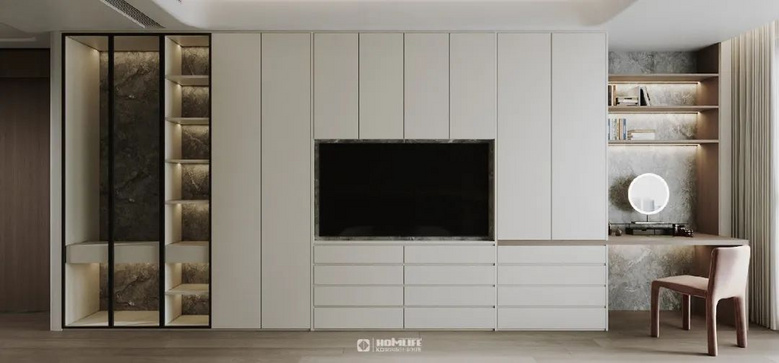
主卧室也可以独享一整面电视墙,通过线条过滤掉多余的元素,通过最纯粹的轮廓与光影实现本质的环境信息,这就是松弛感。依照此逻辑展开对空间的元素表达,营造出室内与景观对话的私密氛围!
The master bedroom can also enjoy a whole TV wall, filtering out excess elements through lines and achieving essential environmental information through the purest contours and light and shadow, which is a sense of relaxation. According to this logic, unfold the expression of spatial elements and create a private atmosphere of dialogue between indoor and landscape!
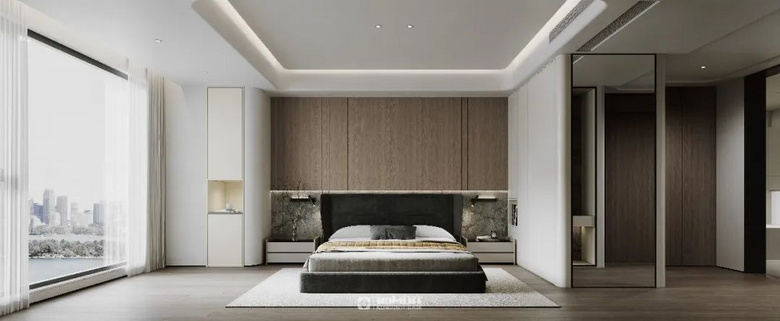
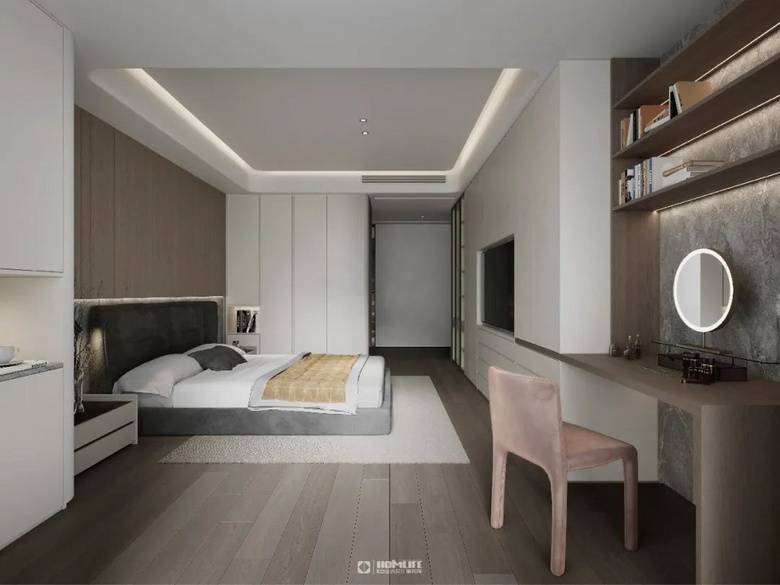
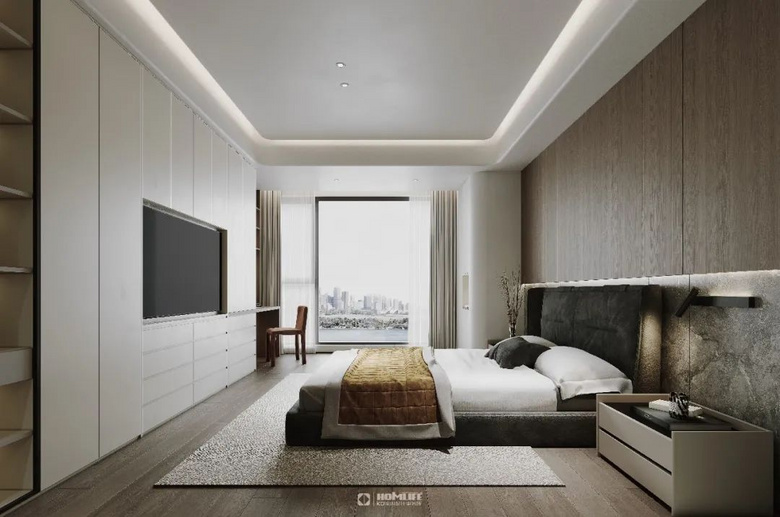
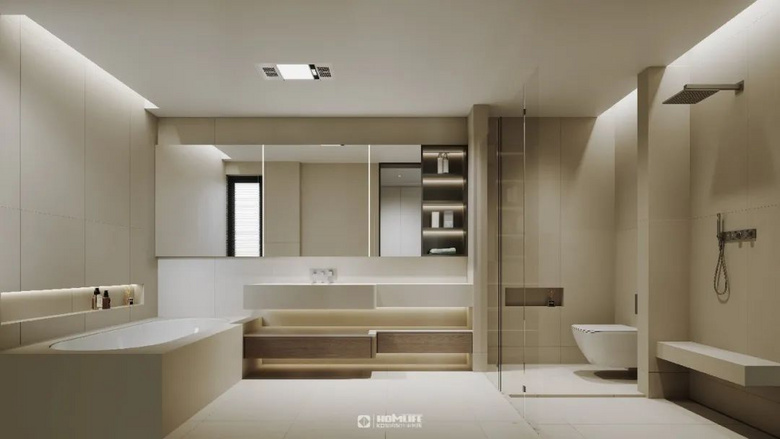
次卧室
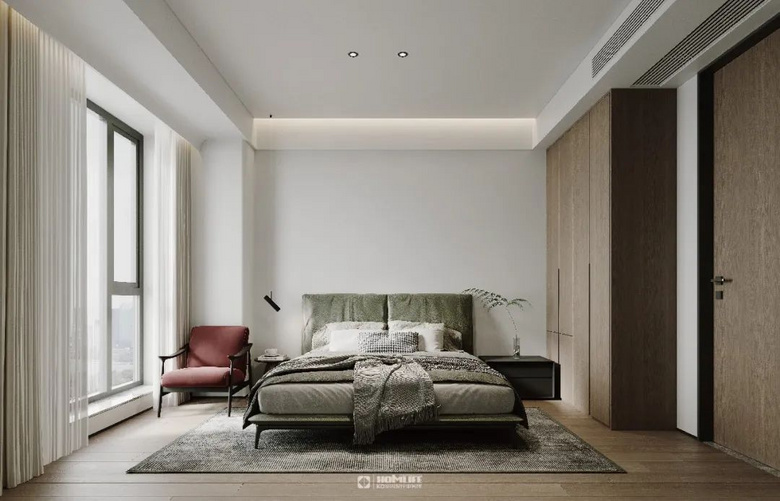
次卧室的老人房在落地窗旁增加座椅,作为休息区,使用功能合理分配,空间的开放感,带来的是使用的自由。The elderly room in the second bedroom has additional seats beside the french window as a rest area. The use function is reasonably allocated, and the sense of openness of the space brings freedom of use.
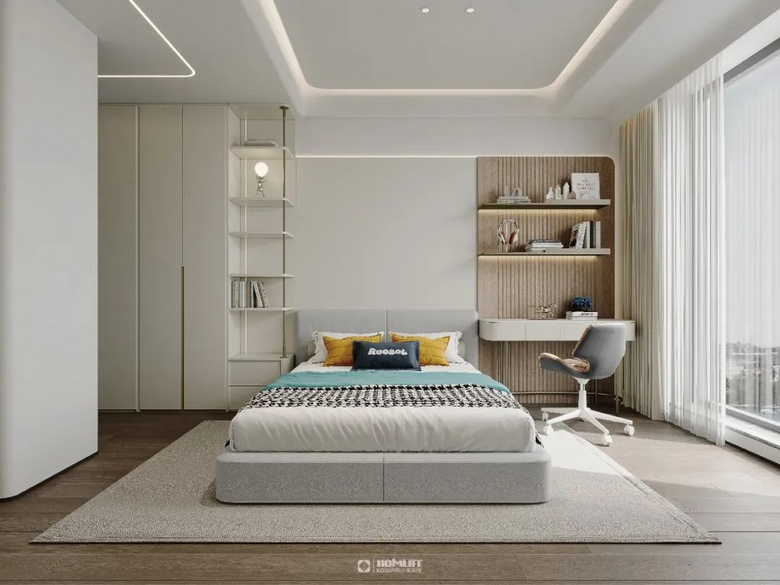
儿童房做了一个集休息,阅读,学习为一体的集合空间,充分利用了衣帽间的结构,最大化使用率。不同于老人房,线性灯和墙面的反射灯带,更具张力。The children's room is a collection space that integrates rest, reading, and learning, fully utilizing the structure of the wardrobe to maximize utilization. No need to use the reflective light strips on the walls, linear lights, and walls of the elderly room for more tension.
书房
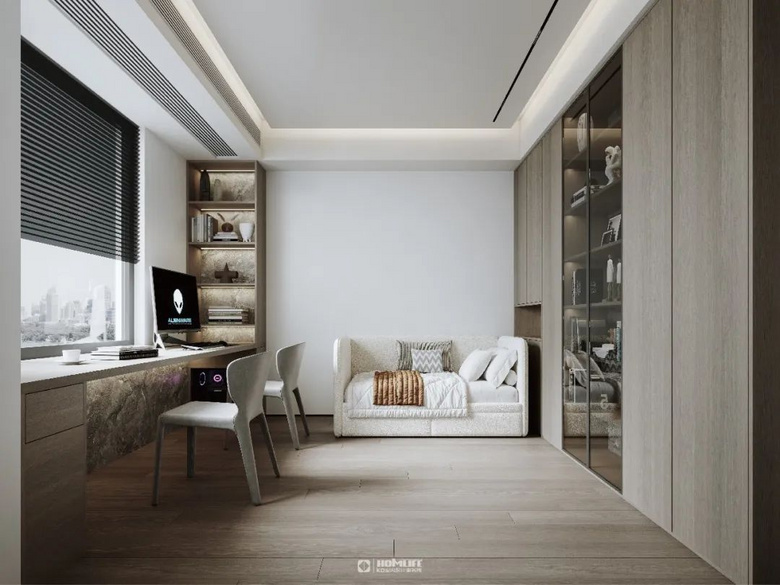
书房延续空间基调,将采光面最好的给到书桌,绝佳的视线延伸感,实现空间的零接触和松弛体验。
The study continues the tone of the space, providing the best lighting to the desk, providing an excellent sense of visual extension, and achieving a zero contact and relaxed experience in the space.
次卫生间
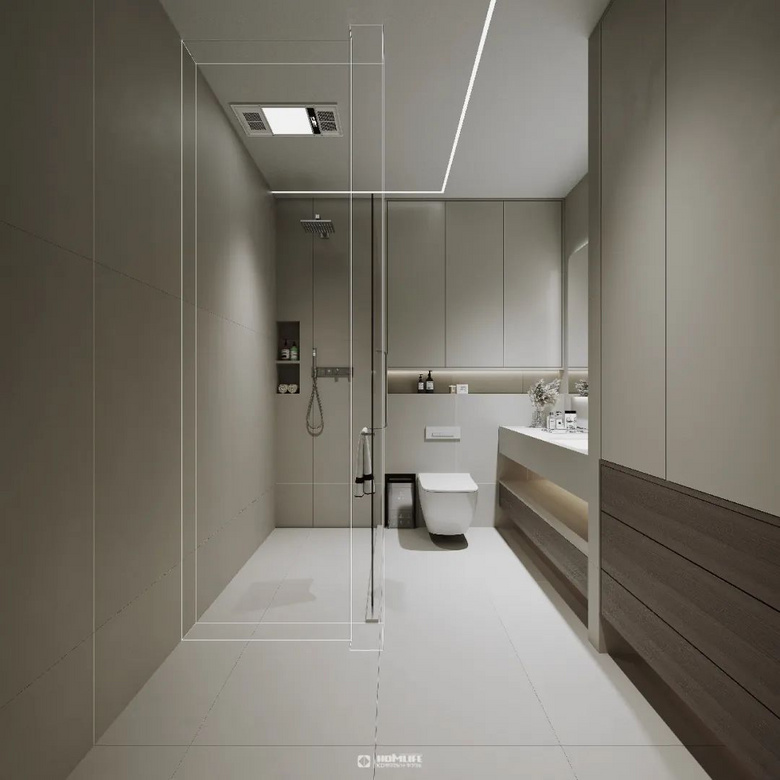
次卫生间用一字型的布局增加了空间的延伸感,浅色的材质和线性的顶灯带,让空间高级感十足。
The use of a straight line layout in the secondary bathroom adds a sense of extension to the space, with light colored materials and linear ceiling light strips, giving the space a sense of luxury.
「TRUST」
· 致 谢 业 主 ·
再次感谢如此优秀的客户通过严格筛选,最终选择信任我们KD人来帮助他们实现美好的居住梦想。
我们始终坚信,我们一定是一群能创造更多美好空间、美好生活的KD人。从过去、到现在、期未来,以原创设计,敬美好生活。让众多热爱生活之人,因恺邸生活更美好幸福。
